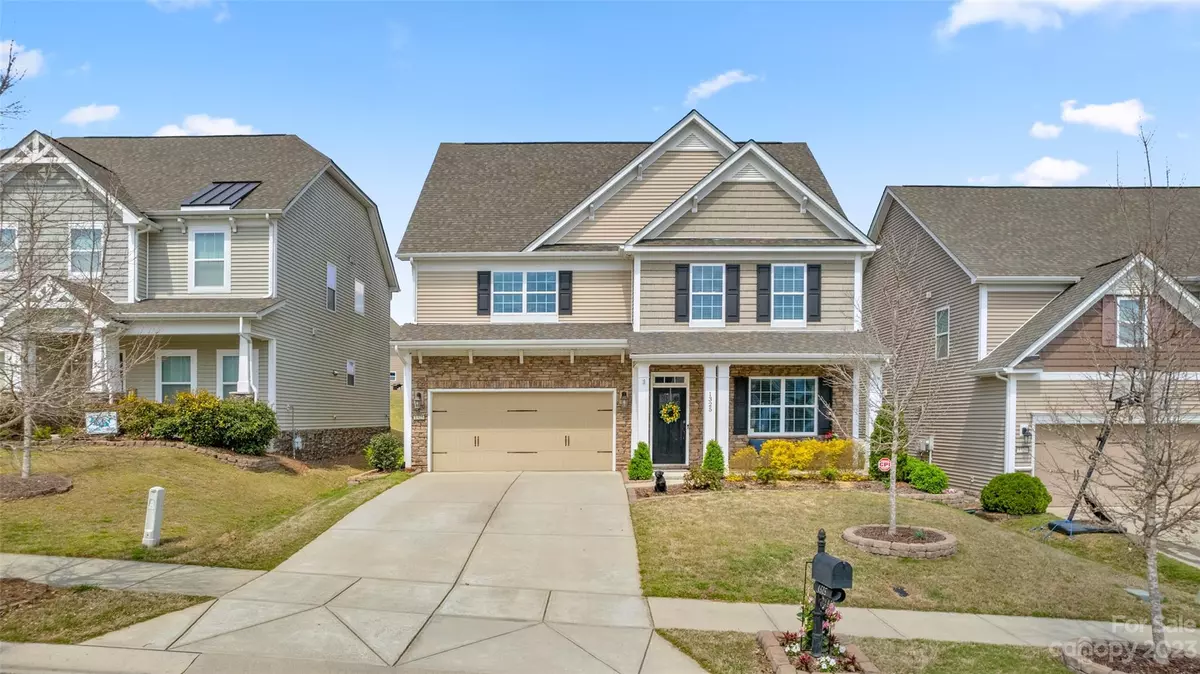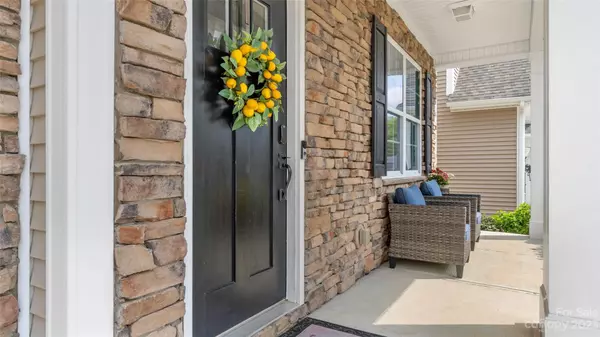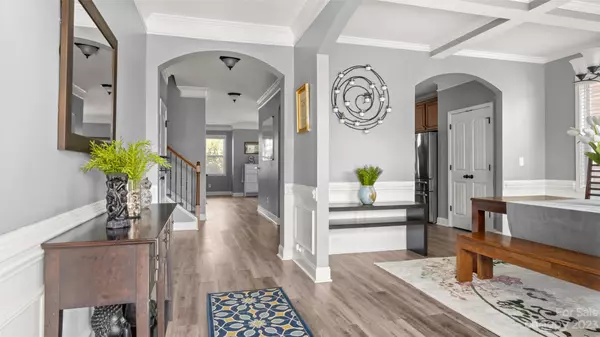$645,000
$600,000
7.5%For more information regarding the value of a property, please contact us for a free consultation.
5 Beds
4 Baths
3,876 SqFt
SOLD DATE : 06/21/2023
Key Details
Sold Price $645,000
Property Type Single Family Home
Sub Type Single Family Residence
Listing Status Sold
Purchase Type For Sale
Square Footage 3,876 sqft
Price per Sqft $166
Subdivision Skybrook North Villages
MLS Listing ID 4018075
Sold Date 06/21/23
Bedrooms 5
Full Baths 4
HOA Fees $37/ann
HOA Y/N 1
Abv Grd Liv Area 3,876
Year Built 2013
Lot Size 9,583 Sqft
Acres 0.22
Property Description
A unique opportunity to own one of the most spacious homes in Skybrook North! A massive entryway welcomes you into this open-concept main floor. New LVP flooring! The kitchen is unbelievable - double ovens, a gas stove and SO much counter space for prep work and entertaining! Two separate eating areas - large eat-in breakfast area and separate dining room. Living room hosts a gas fireplace. A downstairs en-suite with a full bathroom makes this the perfect multi-generation home! Second floor houses a massive primary bedroom with attached office or sitting room! Spa-like bathroom with separate tub/shower. Fabulous walk-in laundry! Three other huge secondary bedrooms plus two more full bathrooms on this level. On the third floor you’ll find a tremendous bonus/theater room, and an office with a closet which could be used as an additional bedroom too! Back yard is fenced, beautiful landscaping. Park is just around the corner, this home has the perfect location and is in great condition!
Location
State NC
County Cabarrus
Zoning RM-2
Rooms
Main Level Bedrooms 1
Interior
Interior Features Attic Other, Breakfast Bar, Cable Prewire, Garden Tub, Pantry, Tray Ceiling(s), Walk-In Closet(s)
Heating Heat Pump
Cooling Central Air, Zoned
Flooring Carpet, Tile, Vinyl
Fireplaces Type Gas Log, Great Room
Fireplace true
Appliance Dishwasher, Disposal, Double Oven, Gas Cooktop, Gas Water Heater, Microwave, Plumbed For Ice Maker, Self Cleaning Oven, Wall Oven
Exterior
Garage Spaces 2.0
Fence Back Yard, Fenced
Community Features Clubhouse, Playground, Walking Trails
Utilities Available Cable Available
Roof Type Shingle
Garage true
Building
Foundation Slab
Sewer Public Sewer
Water City
Level or Stories Three
Structure Type Stone,Vinyl
New Construction false
Schools
Elementary Schools Odell
Middle Schools Harris
High Schools Cox Mill
Others
HOA Name Key Community Management
Senior Community false
Restrictions No Representation
Acceptable Financing Cash, Conventional, FHA, VA Loan
Listing Terms Cash, Conventional, FHA, VA Loan
Special Listing Condition None
Read Less Info
Want to know what your home might be worth? Contact us for a FREE valuation!

Our team is ready to help you sell your home for the highest possible price ASAP
© 2024 Listings courtesy of Canopy MLS as distributed by MLS GRID. All Rights Reserved.
Bought with Jennifer Parsley • Allen Tate Concord









