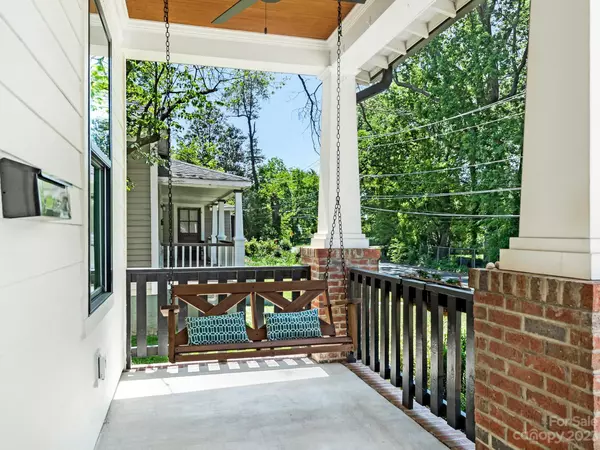$950,000
$949,000
0.1%For more information regarding the value of a property, please contact us for a free consultation.
5 Beds
4 Baths
2,850 SqFt
SOLD DATE : 06/23/2023
Key Details
Sold Price $950,000
Property Type Single Family Home
Sub Type Single Family Residence
Listing Status Sold
Purchase Type For Sale
Square Footage 2,850 sqft
Price per Sqft $333
Subdivision Biddleville
MLS Listing ID 4030244
Sold Date 06/23/23
Style Bungalow
Bedrooms 5
Full Baths 4
Construction Status Completed
Abv Grd Liv Area 2,305
Year Built 2018
Lot Size 7,405 Sqft
Acres 0.17
Property Description
This Custom Craftsman Bungalow is located in Historic Biddleville on a quiet offshoot of the well-known Trade Street. It boasts the exterior qualities familiar to this neighborhood while offering timeless design inside. The 1st floor features 10ft ceilings, a home office with glass french doors & a private guest room with full attached bath. The kitchen is appointed with a large waterfall island, Kitchen Aid appliances & a sweeping view of the backyard. Right off the informal living room you‘ll find another set of glass french doors extending to a covered back porch & sun-filled dining space, perfect for living and entertaining. Upstairs the oversized master suite features two walk-in closets and a timeless bathroom with large 2x4 tiles. The opposite end of the property features a detached 2-car garage on a paved ally with an apartment above. This ADU was designed to be a fully functional space, inclusive of full-sized kitchen appliances, a private bedroom & walk-in closet with W/D.
Location
State NC
County Mecklenburg
Zoning R22MF
Rooms
Main Level Bedrooms 1
Interior
Interior Features Attic Stairs Pulldown, Kitchen Island, Open Floorplan, Storage, Walk-In Closet(s)
Heating Central
Cooling Central Air
Flooring Tile, Wood
Fireplace false
Appliance Convection Oven, Dishwasher, Disposal, Dual Flush Toilets, ENERGY STAR Qualified Washer, ENERGY STAR Qualified Dishwasher, ENERGY STAR Qualified Dryer, ENERGY STAR Qualified Refrigerator, Exhaust Fan, Exhaust Hood, Gas Oven, Gas Range, Gas Water Heater, Low Flow Fixtures, Microwave, Plumbed For Ice Maker, Refrigerator, Self Cleaning Oven, Tankless Water Heater, Washer/Dryer
Exterior
Exterior Feature Outdoor Shower, Rainwater Catchment
Garage Spaces 2.0
Fence Back Yard, Privacy, Wood
Community Features Playground, Street Lights, Tennis Court(s)
Utilities Available Cable Connected, Electricity Connected, Fiber Optics, Gas
View City
Roof Type Shingle
Garage true
Building
Lot Description Level
Foundation Crawl Space
Builder Name Williams Farrow
Sewer Public Sewer
Water City
Architectural Style Bungalow
Level or Stories One and One Half
Structure Type Hardboard Siding
New Construction false
Construction Status Completed
Schools
Elementary Schools Bruns Avenue
Middle Schools Unspecified
High Schools Unspecified
Others
Senior Community false
Acceptable Financing Cash, Conventional
Listing Terms Cash, Conventional
Special Listing Condition None
Read Less Info
Want to know what your home might be worth? Contact us for a FREE valuation!

Our team is ready to help you sell your home for the highest possible price ASAP
© 2024 Listings courtesy of Canopy MLS as distributed by MLS GRID. All Rights Reserved.
Bought with Stephen DeCristo • Corcoran HM Properties









