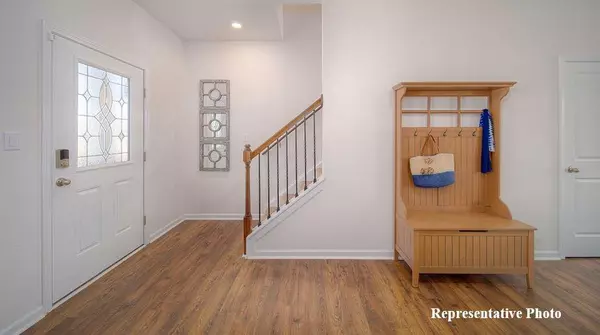$298,000
$299,000
0.3%For more information regarding the value of a property, please contact us for a free consultation.
3 Beds
3 Baths
1,854 SqFt
SOLD DATE : 06/29/2023
Key Details
Sold Price $298,000
Property Type Single Family Home
Sub Type Single Family Residence
Listing Status Sold
Purchase Type For Sale
Square Footage 1,854 sqft
Price per Sqft $160
Subdivision Cline Village
MLS Listing ID 3931930
Sold Date 06/29/23
Bedrooms 3
Full Baths 2
Half Baths 1
Construction Status Under Construction
HOA Fees $36/qua
HOA Y/N 1
Abv Grd Liv Area 1,854
Year Built 2023
Lot Size 7,840 Sqft
Acres 0.18
Property Description
Lot 103 Brand new home in the beautiful community of Cline Village. Welcome to the Hamilton. The great room features a double window allowing natural light to shine in. The focal point is a cozy fireplace & decorative mantle. The kitchen and breakfast area are tucked at the back of the home. The kitchen sink looks out the window to your private, wooded backyard. Stylish gray shaker cabinets compliment the granite countertops and subway tile backsplash. Upstairs are 2 secondary bedrooms with walk in closets. A shared bath had double sinks. The laundry room is conveniently located upstairs with all the bedrooms. The Primary suite features a spacious bath with double sinks & 5ft shower. The highlight of the primary suite is he oversize 9'8: x 10' 8" walk in closet with 2 windows! Home is Connected package included. All home features are subject to change without notice. Please ask agent for details! Closing Cost Incentive Available with Preferred Lender.
Location
State NC
County Catawba
Zoning SFR
Interior
Interior Features Attic Stairs Pulldown, Cable Prewire, Kitchen Island, Pantry, Vaulted Ceiling(s), Walk-In Closet(s)
Heating Forced Air, Natural Gas, Zoned
Cooling Zoned
Flooring Carpet, Vinyl, Vinyl
Fireplaces Type Gas Log, Great Room
Fireplace true
Appliance Dishwasher, Disposal, Electric Water Heater, Gas Range, Microwave, Plumbed For Ice Maker
Exterior
Garage Spaces 2.0
Roof Type Fiberglass
Garage true
Building
Lot Description Wooded, Views
Foundation Slab
Builder Name DR Horton
Sewer Public Sewer
Water City
Level or Stories Two
Structure Type Vinyl
New Construction true
Construction Status Under Construction
Schools
Elementary Schools Lyle Creek
Middle Schools River Bend
High Schools Bunker Hill
Others
HOA Name Cusick
Senior Community false
Special Listing Condition None
Read Less Info
Want to know what your home might be worth? Contact us for a FREE valuation!

Our team is ready to help you sell your home for the highest possible price ASAP
© 2024 Listings courtesy of Canopy MLS as distributed by MLS GRID. All Rights Reserved.
Bought with Anish Shah • Helen Adams Realty








