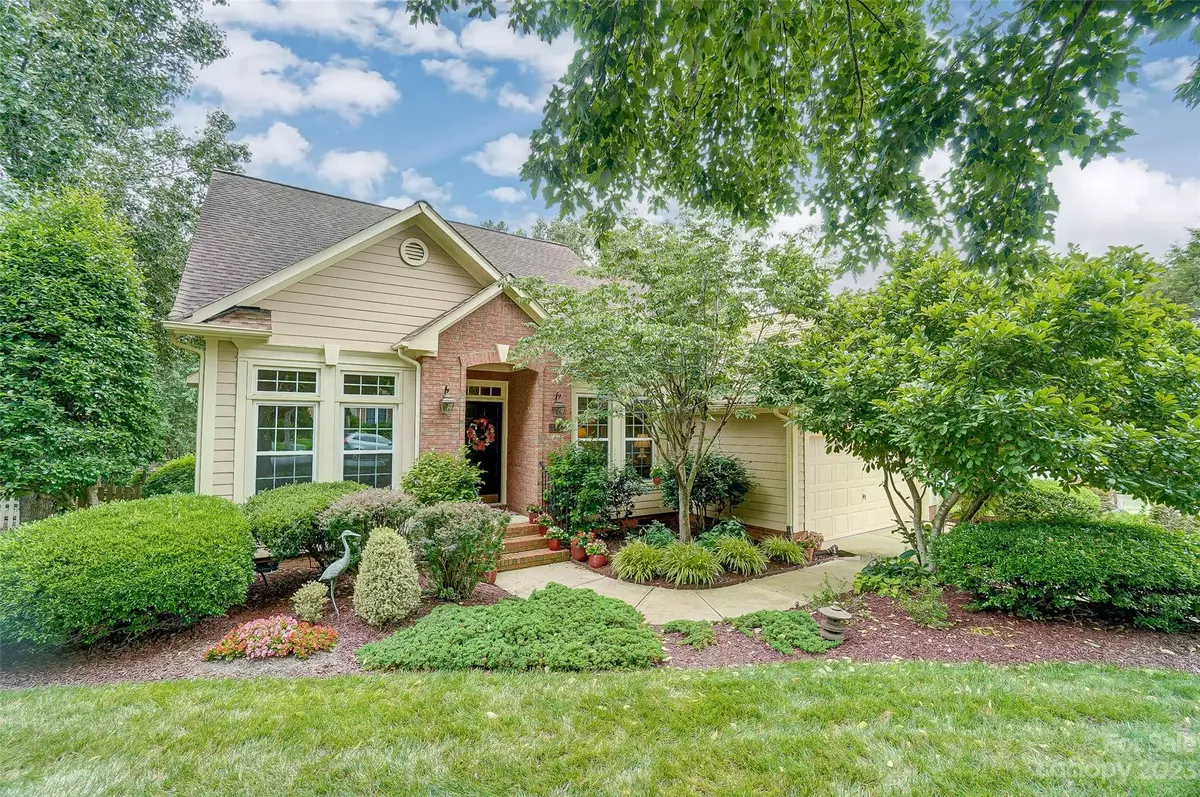$560,000
$560,000
For more information regarding the value of a property, please contact us for a free consultation.
3 Beds
3 Baths
2,319 SqFt
SOLD DATE : 07/06/2023
Key Details
Sold Price $560,000
Property Type Single Family Home
Sub Type Single Family Residence
Listing Status Sold
Purchase Type For Sale
Square Footage 2,319 sqft
Price per Sqft $241
Subdivision Thornhill
MLS Listing ID 4035292
Sold Date 07/06/23
Bedrooms 3
Full Baths 2
Half Baths 1
HOA Fees $57/qua
HOA Y/N 1
Abv Grd Liv Area 2,319
Year Built 1997
Lot Size 10,890 Sqft
Acres 0.25
Property Description
INCREDIBLE LOCATION in the heart of Ballantyne! Walking distance to the new Ballantyne Bowl offering premier dinning, shopping and entertainment! Beautiful 1.5 story open floor plan w/3 Beds, 2.5 baths & Bonus/Loft. Primary Bedroom on main level with newly updated bathroom & walk-in closet. Hardwood floors throughout the main floor & in Bonus. Extras include: Updated Timber Tech composite Deck w/wired handrail system, private fenced in backyard w/custom landscaping, 8 zone irrigation system, gas fireplace, updated 2nd floor bath & extensive trim moldings throughout. Updates include NEW Low E Vinyl windows throughout (2022), NEW water heater (2022), NEW main level hvac (2017) with whole house filtration and UV unit. Sought after Thornhill community offers a pool, pavilion, tennis courts, & playground plus 4th of July & Oktoberfest parties & lots of other Social events. Big Rock Nature Preserve offers 22 acres of nature, huge rock formations, and trail. Amazing opportunity here!
Location
State NC
County Mecklenburg
Zoning R12PUD
Rooms
Main Level Bedrooms 1
Interior
Interior Features Attic Walk In, Breakfast Bar, Cable Prewire, Garden Tub, Open Floorplan, Pantry, Walk-In Closet(s)
Heating Forced Air, Natural Gas, Zoned
Cooling Ceiling Fan(s), Central Air, Zoned
Flooring Carpet, Tile, Wood
Fireplaces Type Gas
Fireplace true
Appliance Dishwasher, Disposal
Exterior
Exterior Feature In-Ground Irrigation
Garage Spaces 2.0
Fence Back Yard, Fenced
Community Features Cabana, Outdoor Pool, Picnic Area, Playground, Pond, Recreation Area, Tennis Court(s), Walking Trails
Utilities Available Cable Available, Cable Connected
Roof Type Shingle
Garage true
Building
Lot Description Green Area, Level
Foundation Crawl Space
Builder Name David Weekly
Sewer Public Sewer
Water City
Level or Stories One and One Half
Structure Type Hardboard Siding
New Construction false
Schools
Elementary Schools Endhaven
Middle Schools J.M. Robinson
High Schools Ardrey Kell
Others
HOA Name Superior Assoc Mgmt
Senior Community false
Restrictions Architectural Review,Deed
Acceptable Financing Cash, Conventional
Listing Terms Cash, Conventional
Special Listing Condition None
Read Less Info
Want to know what your home might be worth? Contact us for a FREE valuation!

Our team is ready to help you sell your home for the highest possible price ASAP
© 2024 Listings courtesy of Canopy MLS as distributed by MLS GRID. All Rights Reserved.
Bought with Matthew Novak • Redfin Corporation









