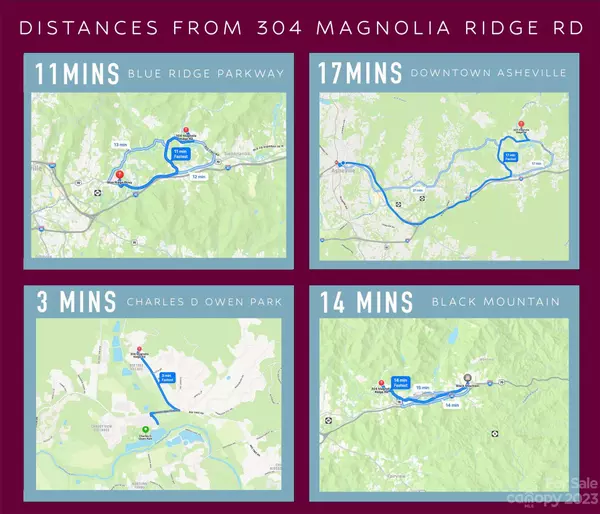$554,000
$554,000
For more information regarding the value of a property, please contact us for a free consultation.
3 Beds
3 Baths
2,092 SqFt
SOLD DATE : 07/13/2023
Key Details
Sold Price $554,000
Property Type Single Family Home
Sub Type Single Family Residence
Listing Status Sold
Purchase Type For Sale
Square Footage 2,092 sqft
Price per Sqft $264
Subdivision Magnolia Ridge
MLS Listing ID 4027756
Sold Date 07/13/23
Style Arts and Crafts
Bedrooms 3
Full Baths 2
Half Baths 1
Abv Grd Liv Area 1,824
Year Built 2020
Lot Size 3,920 Sqft
Acres 0.09
Property Description
This beautiful 2020 built home has all the wow factors! The mountain views are spectacular. The white oak floors throughout give the home a warm and inviting feel, while the granite countertops and stainless-steel appliances in the kitchen add a touch of luxury. The pot-filler and island make cooking and entertaining a breeze. The upgraded farmhouse lighting is an added touch of elegance. There are so many upgrades, like the wide trim throughout the home, the extra wide staircase, and the built-in bookshelf in between the living and dining room. Sit back and relax in the screened in porch and enjoy the peace and serenity this location has to offer. Swannanoa is nestled in between Asheville and Black Mountain. This home is located minutes to Warren Wilson College, close to I-40, and convenient to all the things! Whether it's a stroll through Black Mountain or dining in downtown Asheville, you will be minutes away from it all! Check out the virtual tour!
Location
State NC
County Buncombe
Zoning R-3
Rooms
Basement Basement Garage Door, Partially Finished, Walk-Out Access, Other
Interior
Interior Features Built-in Features, Kitchen Island, Open Floorplan, Walk-In Closet(s), Walk-In Pantry
Heating Heat Pump
Cooling Heat Pump
Flooring Hardwood, Tile
Fireplace false
Appliance Dishwasher, Disposal, Electric Range, Electric Water Heater, Microwave, Refrigerator
Exterior
Garage Spaces 1.0
Utilities Available Cable Available, Wired Internet Available
Roof Type Shingle
Garage true
Building
Lot Description Cleared, Views
Foundation Basement
Sewer Public Sewer
Water City
Architectural Style Arts and Crafts
Level or Stories Two
Structure Type Hard Stucco, Hardboard Siding, Stone Veneer
New Construction false
Schools
Elementary Schools Wd Williams
Middle Schools Charles D Owen
High Schools Charles D Owen
Others
Senior Community false
Restrictions No Representation
Acceptable Financing Cash, Conventional, VA Loan
Listing Terms Cash, Conventional, VA Loan
Special Listing Condition Relocation
Read Less Info
Want to know what your home might be worth? Contact us for a FREE valuation!

Our team is ready to help you sell your home for the highest possible price ASAP
© 2024 Listings courtesy of Canopy MLS as distributed by MLS GRID. All Rights Reserved.
Bought with Cate Scales • Nest Realty Asheville









