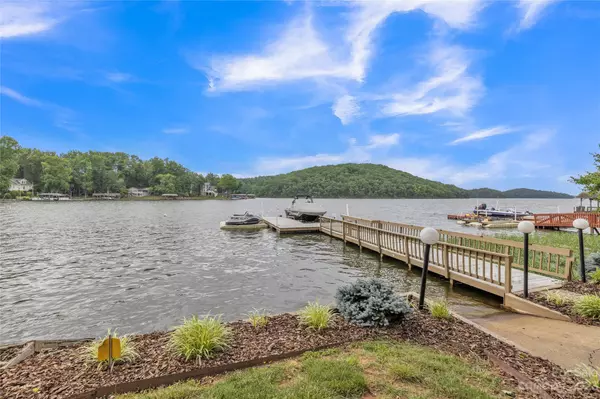$700,000
$719,000
2.6%For more information regarding the value of a property, please contact us for a free consultation.
3 Beds
2 Baths
1,312 SqFt
SOLD DATE : 07/20/2023
Key Details
Sold Price $700,000
Property Type Single Family Home
Sub Type Single Family Residence
Listing Status Sold
Purchase Type For Sale
Square Footage 1,312 sqft
Price per Sqft $533
Subdivision Dixie Shores
MLS Listing ID 4039425
Sold Date 07/20/23
Bedrooms 3
Full Baths 2
Abv Grd Liv Area 1,312
Year Built 1988
Lot Size 6,969 Sqft
Acres 0.16
Lot Dimensions 69 feet Waterfront x 141x50x120
Property Description
Badin Lake waterfront home: enjoy the stunning long-range views over open water & the beauty of the Uwharrie National Forest. Highly desirable location. Large lakeside deck & relaxing screened porch w/ceiling fans. The main level features kitchen, dining, living room, primary bedroom & bathroom. Many recent upgrades. The kitchen features stainless appliances, oak cabinets & granite countertops. Floating pier (#922) w/boat slip & lift. Seawall. Rare & valuable boat garage & paved boat ramp (all grandfathered). 69 ft. waterfront. Beautifully landscaped yard, level from basement to lake. The upper level includes 2 bedrooms & superb lake views. Unfinished basement has lots of potential & is currently being used for laundry, foosball, storage, etc. Concrete driveway, with additional parking area. Some furniture negotiable. Convenient to the lake’s marinas that provide dining, gas & watercraft rentals. Private neighborhood boat landing nearby. The Uwharrie National Forest is 5 minutes away.
Location
State NC
County Montgomery
Zoning R
Body of Water Badin Lake
Rooms
Basement Basement Garage Door, Basement Shop, Exterior Entry, Interior Entry, Storage Space, Walk-Out Access
Main Level Bedrooms 1
Interior
Interior Features Cable Prewire, Pantry
Heating Heat Pump
Cooling Central Air
Appliance Dishwasher, Dryer, Electric Oven, Electric Range, Microwave, Refrigerator, Washer
Exterior
Community Features Lake Access, Recreation Area
Waterfront Description Boat Lift, Boat Ramp, Boat Ramp – Community, Boat Slip (Lease/License), Boat Slip – Community, Dock, Pier, Retaining Wall
View Long Range, Water, Year Round
Garage false
Building
Lot Description Views, Waterfront
Foundation Basement
Sewer County Sewer
Water County Water
Level or Stories Two
Structure Type Wood
New Construction false
Schools
Elementary Schools Unspecified
Middle Schools Unspecified
High Schools Unspecified
Others
Senior Community false
Special Listing Condition None
Read Less Info
Want to know what your home might be worth? Contact us for a FREE valuation!

Our team is ready to help you sell your home for the highest possible price ASAP
© 2024 Listings courtesy of Canopy MLS as distributed by MLS GRID. All Rights Reserved.
Bought with Eric Rice • Becki Rice Realty









