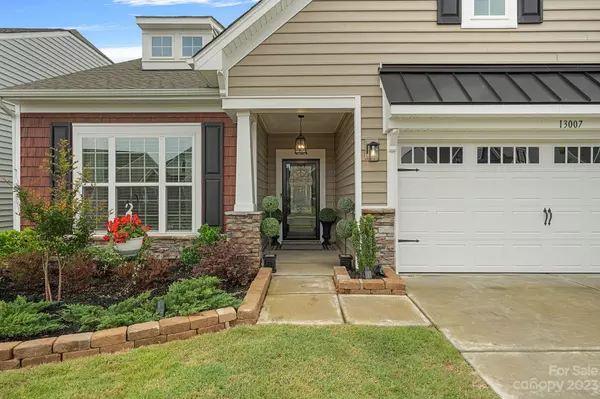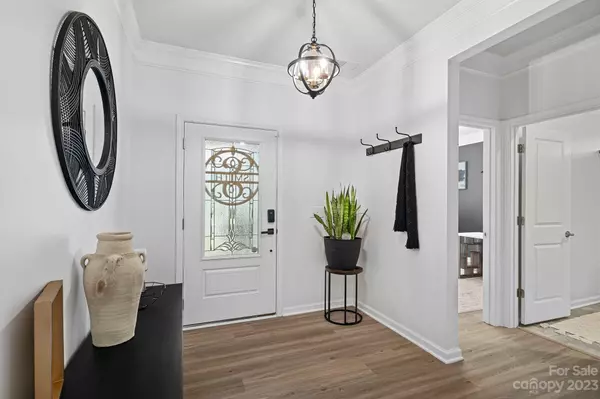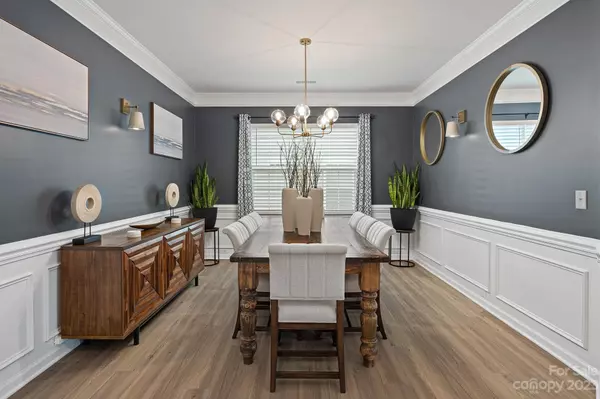$549,000
$544,000
0.9%For more information regarding the value of a property, please contact us for a free consultation.
4 Beds
3 Baths
2,939 SqFt
SOLD DATE : 07/24/2023
Key Details
Sold Price $549,000
Property Type Single Family Home
Sub Type Single Family Residence
Listing Status Sold
Purchase Type For Sale
Square Footage 2,939 sqft
Price per Sqft $186
Subdivision Chateau
MLS Listing ID 4035471
Sold Date 07/24/23
Bedrooms 4
Full Baths 3
HOA Fees $185/mo
HOA Y/N 1
Abv Grd Liv Area 2,939
Year Built 2021
Lot Size 10,454 Sqft
Acres 0.24
Property Sub-Type Single Family Residence
Property Description
This very lightly lived-in Dochester model features three bedrooms on the main level with an additional bedroom, loft and full bathroom on the upper floor. The open floor plan features a beautiful white kitchen with quartz countertops, new pendant lights and updated cabinet hardware. A spacious primary bedroom has a private sitting area and access to the screened porch. In addition to the Great Room, you'll also find a formal dining room and breakfast area along with two secondary bedrooms on the first floor. The sellers have replaced many light fixtures and added wall sconces and additional trim work throughout the home. The upstairs offer a private bedroom suite with a large walk-in closet. Two walk-in attics are accessible from the loft. The backyard is fenced and features a 12x30 patio and pergola. Refrigerator, washer and dryer will convey.
Location
State NC
County Mecklenburg
Zoning RES
Rooms
Main Level Bedrooms 3
Interior
Interior Features Attic Walk In
Heating Central, Forced Air
Cooling Central Air
Flooring Carpet, Tile, Vinyl
Fireplace false
Appliance Dishwasher, Disposal, Dryer, Gas Range, Microwave, Refrigerator, Self Cleaning Oven, Washer, Washer/Dryer
Laundry Laundry Room, Main Level
Exterior
Garage Spaces 2.0
Fence Back Yard
Community Features Clubhouse, Fitness Center, Outdoor Pool, Recreation Area, Other
Street Surface Concrete
Porch Patio, Porch, Rear Porch, Screened
Garage true
Building
Foundation Slab
Sewer Public Sewer
Water City
Level or Stories One and One Half
Structure Type Stone Veneer, Vinyl
New Construction false
Schools
Elementary Schools River Gate
Middle Schools Southwest
High Schools Palisades
Others
HOA Name Braesael
Senior Community false
Special Listing Condition None
Read Less Info
Want to know what your home might be worth? Contact us for a FREE valuation!

Our team is ready to help you sell your home for the highest possible price ASAP
© 2025 Listings courtesy of Canopy MLS as distributed by MLS GRID. All Rights Reserved.
Bought with Bobby Nguyen • ERA Live Moore








