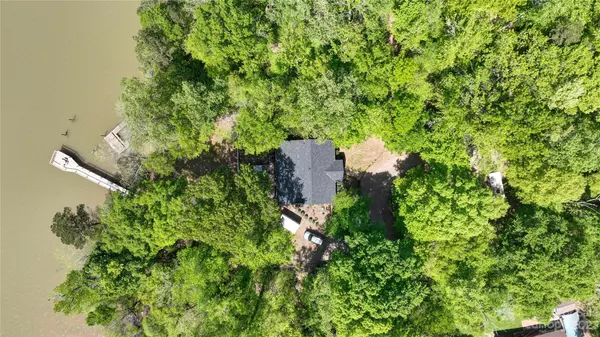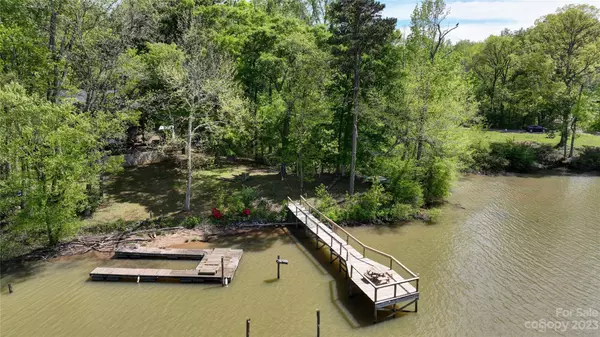$825,000
$849,900
2.9%For more information regarding the value of a property, please contact us for a free consultation.
3 Beds
3 Baths
3,023 SqFt
SOLD DATE : 08/03/2023
Key Details
Sold Price $825,000
Property Type Single Family Home
Sub Type Single Family Residence
Listing Status Sold
Purchase Type For Sale
Square Footage 3,023 sqft
Price per Sqft $272
Subdivision Harbour Woods Estates
MLS Listing ID 3931561
Sold Date 08/03/23
Style Ranch
Bedrooms 3
Full Baths 3
Abv Grd Liv Area 1,577
Year Built 1994
Lot Size 1.500 Acres
Acres 1.5
Property Description
Stunning views from Sunrise to Sunset! This waterfront home is situated on a 1.5 acre private lot with no HOA and is the perfect retreat for relaxing or entertaining. Home features two fireplaces, wood beams, and vaulted ceilings. The lower level has a wall of built in bookcases. The primary bedroom located on the main level is beautiful with a walk-in closet, tray ceiling and ensuite. The lower level is a cool party spot but could be a guest suite or second living area. It all opens up to an expansive patio with lake access. Deep, open water right off your pier and floating dock... what more could you ask for? Did I mention the gorgeous rose garden??? New LVP flooring installed in the lower-level family room & bedroom and a brand-new roof (Owens Corning Oakridge 50 yr architectural shingle) all installed in 2023. Come live the good life on the water and bring your boat, jet skis and kayaks! It's waiting for you, but it won't wait long!
Location
State NC
County Mecklenburg
Zoning R5
Body of Water Catawba River
Rooms
Basement Daylight, Exterior Entry, Full, Interior Entry, Walk-Out Access, Walk-Up Access
Main Level Bedrooms 2
Interior
Interior Features Attic Stairs Pulldown, Cable Prewire, Entrance Foyer, Kitchen Island, Split Bedroom, Tray Ceiling(s), Vaulted Ceiling(s), Walk-In Closet(s)
Heating Propane
Cooling Central Air
Flooring Carpet, Vinyl, Wood
Fireplaces Type Family Room, Living Room, Wood Burning
Fireplace true
Appliance Dishwasher, Electric Cooktop, Exhaust Hood, Oven, Propane Water Heater, Wall Oven
Exterior
Community Features Lake Access, Picnic Area
Utilities Available Cable Available, Propane
Waterfront Description Dock, Pier
View Year Round
Roof Type Shingle
Garage false
Building
Lot Description Private, Sloped, Wooded, Views, Waterfront, Wooded
Foundation Basement
Sewer Septic Installed
Water Well
Architectural Style Ranch
Level or Stories One
Structure Type Cedar Shake
New Construction false
Schools
Elementary Schools Berryhill
Middle Schools Berryhill
High Schools West Mecklenburg
Others
Senior Community false
Acceptable Financing Cash, Conventional, VA Loan
Listing Terms Cash, Conventional, VA Loan
Special Listing Condition Estate
Read Less Info
Want to know what your home might be worth? Contact us for a FREE valuation!

Our team is ready to help you sell your home for the highest possible price ASAP
© 2024 Listings courtesy of Canopy MLS as distributed by MLS GRID. All Rights Reserved.
Bought with Tracy Wanner • Yancey Realty, LLC









