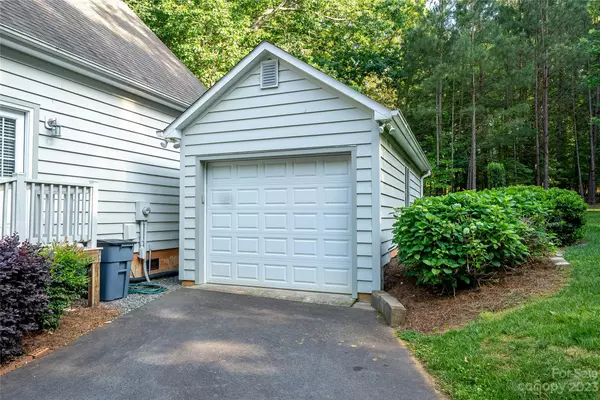$355,000
$365,000
2.7%For more information regarding the value of a property, please contact us for a free consultation.
3 Beds
3 Baths
1,608 SqFt
SOLD DATE : 08/11/2023
Key Details
Sold Price $355,000
Property Type Single Family Home
Sub Type Single Family Residence
Listing Status Sold
Purchase Type For Sale
Square Footage 1,608 sqft
Price per Sqft $220
Subdivision Uwharrie Cabin Village
MLS Listing ID 4027301
Sold Date 08/11/23
Style Traditional
Bedrooms 3
Full Baths 3
HOA Fees $8/ann
HOA Y/N 1
Abv Grd Liv Area 1,608
Year Built 2010
Lot Size 0.460 Acres
Acres 0.46
Property Description
BACK ON THE MARKET. NO FAULT OF THE SELLERS. THE BUYER WAS NOT SATISFIED WITH HIS FINANCING TERMS AT THE LAST MINUTE AND CANCELED. This home is located within walking distance of Lilly's Bridge Marina, a NC Wildlife boat ramp & River Wild Restaurant. Enjoy life at the lake without waterfront prices. With 9 foot ceilings on the main level, this home offers 2 owner's suites-1 upstairs & 1 down. The 2 story masonry fireplace in the living area has gas logs. Another fireplace (w/gas logs) is found on the spacious screened porch. New carpet has been installed in the bedrooms, hardwood flooring is found in the kitchen & living area-ceramic tile in the bathrooms & laundry. All lighting in the home has been updated to LED. In the kitchen you will find beautiful solid hardwood cabinets, LED undercounter lightening & granite countertops. The Rinnai LP tankless water heater is an upgraded feature. The detached garage is equiped with an electric opener & remote keypad.
Location
State NC
County Montgomery
Zoning Res
Rooms
Main Level Bedrooms 2
Interior
Interior Features Kitchen Island, Open Floorplan, Storage, Vaulted Ceiling(s), Walk-In Closet(s)
Heating Heat Pump
Cooling Central Air
Flooring Carpet, Tile, Wood
Fireplaces Type Gas Log, Living Room, Porch, Propane
Fireplace true
Appliance Dishwasher, Electric Range, Microwave, Refrigerator
Exterior
Garage Spaces 1.0
Roof Type Shingle
Garage true
Building
Foundation Crawl Space
Sewer County Sewer
Water County Water
Architectural Style Traditional
Level or Stories One and One Half
Structure Type Wood
New Construction false
Schools
Elementary Schools Unspecified
Middle Schools Unspecified
High Schools Unspecified
Others
HOA Name Gilead Corp.
Senior Community false
Restrictions Architectural Review,Manufactured Home Not Allowed,Modular Allowed
Acceptable Financing Cash, Conventional
Listing Terms Cash, Conventional
Special Listing Condition None
Read Less Info
Want to know what your home might be worth? Contact us for a FREE valuation!

Our team is ready to help you sell your home for the highest possible price ASAP
© 2024 Listings courtesy of Canopy MLS as distributed by MLS GRID. All Rights Reserved.
Bought with Tina Hunter Howell • Hunter Homes Realty









