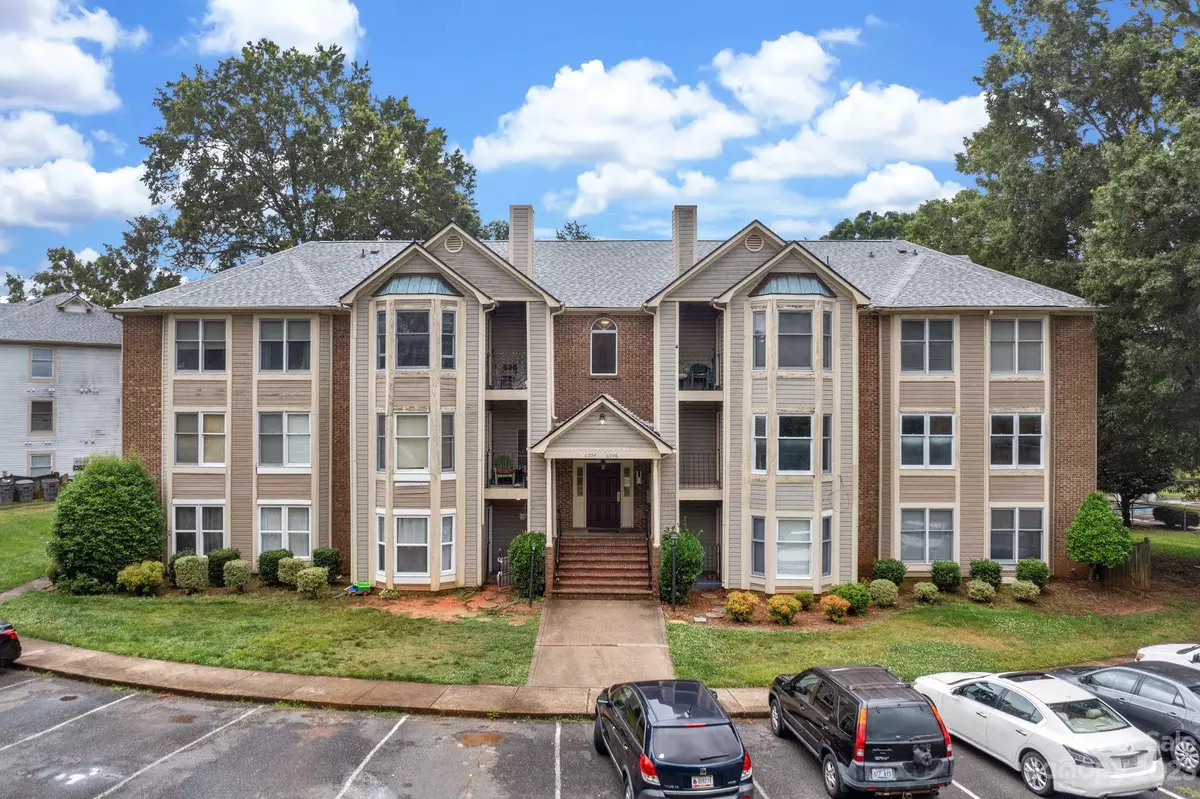$168,500
$170,000
0.9%For more information regarding the value of a property, please contact us for a free consultation.
2 Beds
2 Baths
1,037 SqFt
SOLD DATE : 08/15/2023
Key Details
Sold Price $168,500
Property Type Condo
Sub Type Condominium
Listing Status Sold
Purchase Type For Sale
Square Footage 1,037 sqft
Price per Sqft $162
Subdivision Rosecroft
MLS Listing ID 4043146
Sold Date 08/15/23
Style Transitional
Bedrooms 2
Full Baths 2
HOA Fees $266/mo
HOA Y/N 1
Abv Grd Liv Area 1,037
Year Built 1987
Property Description
This spacious 2-bed, 2-bath, condo boasts an open floor plan & a range of upgraded features. From the moment you step inside, you'll notice the abundance of natural light that floods the living room and beautiful updated flooring throughout.. The bedrooms have large windows that let in plenty of natural light, an en-suite bathroom, and a walk-in closet in the primary.
The upgraded kitchen featuring an eat-in counter, a decorative backsplash, wooden cabinets, granite countertops, and s/s appliances. The bathrooms have also been upgraded with modern fixtures, one features a bathtub. There's a laundry room in the unit.The condo is located in a neighborhood with sidewalks, & public transportation is within easy reach. Parking is available, & there are plenty of nearby restaurants & parks to explore. This condo is perfect for anyone who wants to enjoy the convenience of a great location & the comfort of a beautifully upgraded home.
Location
State NC
County Mecklenburg
Zoning R17MF
Rooms
Main Level Bedrooms 2
Interior
Interior Features Breakfast Bar, Entrance Foyer, Open Floorplan, Pantry, Walk-In Closet(s)
Heating Electric, Heat Pump
Cooling Ceiling Fan(s), Electric, Heat Pump
Fireplace false
Appliance Dishwasher, Disposal, Dryer, Electric Oven, Electric Water Heater, Exhaust Fan, Microwave, Refrigerator, Washer, Washer/Dryer
Exterior
Utilities Available Cable Available, Electricity Connected, Satellite Internet Available, Underground Power Lines, Underground Utilities
Waterfront Description None
Garage false
Building
Lot Description Cleared, Green Area, Paved, Wooded
Foundation Slab
Sewer Public Sewer
Water City
Architectural Style Transitional
Level or Stories Split Entry (Bi-Level)
Structure Type Brick Partial, Vinyl, Wood, Other - See Remarks
New Construction false
Schools
Elementary Schools Unspecified
Middle Schools Unspecified
High Schools Unspecified
Others
HOA Name CAMs
Senior Community false
Acceptable Financing Cash, Conventional
Listing Terms Cash, Conventional
Special Listing Condition None
Read Less Info
Want to know what your home might be worth? Contact us for a FREE valuation!

Our team is ready to help you sell your home for the highest possible price ASAP
© 2024 Listings courtesy of Canopy MLS as distributed by MLS GRID. All Rights Reserved.
Bought with Ronny Chakra • EXP Realty LLC Mooresville









