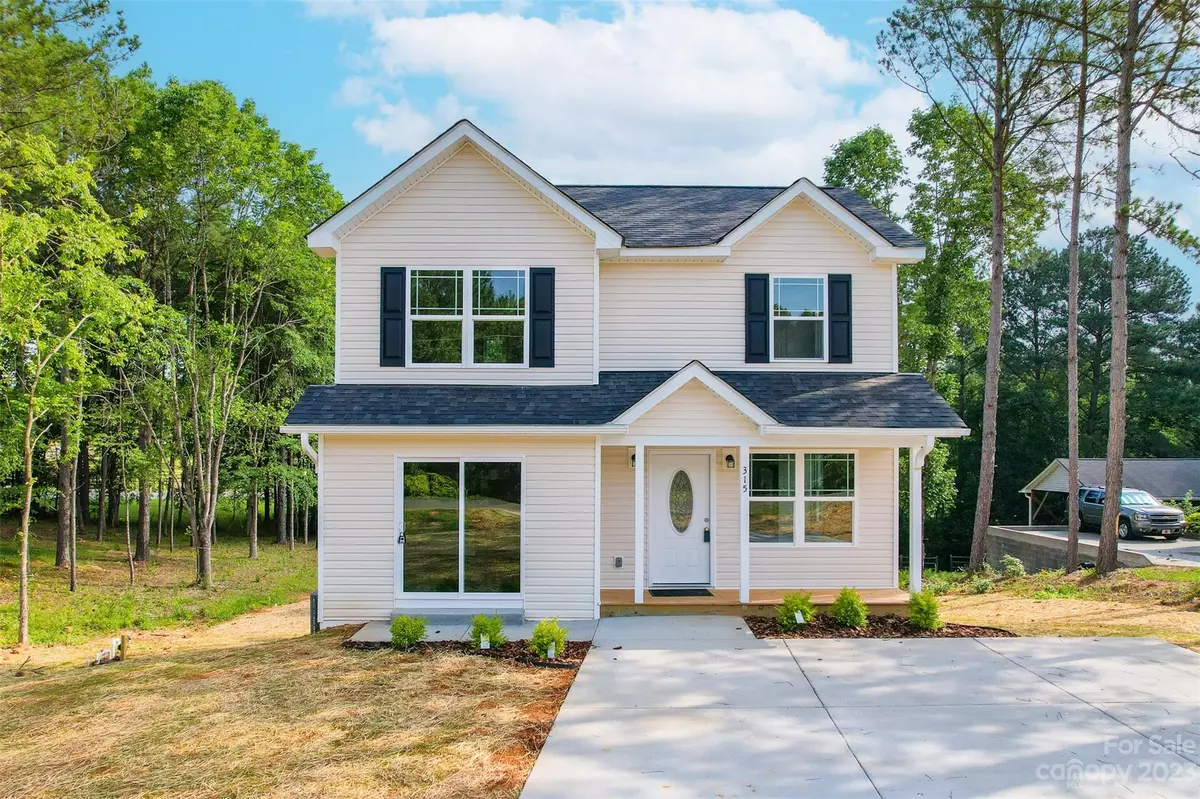$310,000
$322,000
3.7%For more information regarding the value of a property, please contact us for a free consultation.
3 Beds
4 Baths
1,828 SqFt
SOLD DATE : 08/21/2023
Key Details
Sold Price $310,000
Property Type Single Family Home
Sub Type Single Family Residence
Listing Status Sold
Purchase Type For Sale
Square Footage 1,828 sqft
Price per Sqft $169
Subdivision Tranquil Bay
MLS Listing ID 4025242
Sold Date 08/21/23
Style Cottage
Bedrooms 3
Full Baths 3
Half Baths 1
Construction Status Completed
Abv Grd Liv Area 1,396
Year Built 2023
Lot Size 0.450 Acres
Acres 0.45
Property Description
A sweet little cottage. Cozy Front Porch, OPEN floor plan, Kitchen Island, Breakfast area with bay window and sliding door leads you to huge deck View of spacious yard The house has TWO Primary bedrooms - on Main and another on Second level with nice FULL bathrooms. Secondary bedroom on second floor and full bathroom in the hallway. The walk out basement offers nice movie theater or game room with half bath convenience on same level and walk out back patio and into spacious backyard thru double slider. The basement level is great for entertaining, watching TV, doing laundry and folding clothes while watching TV. Summary - this home is 3 bedrooms and 3 1/2 bathrooms! HOME without carpet - great for any household - especially all those who suffer from allergies!!! What a great combination for this adorable house close to restaurants and Tilery lake! Use link to see video tour & more https://www.hommati.com/3DTour-AerialVideo/unbranded/315-Island-Cove-Rd-Norwood-NC--HPI22335751
Location
State NC
County Stanly
Zoning R-20
Rooms
Basement Daylight, Exterior Entry, Finished, Interior Entry, Storage Space, Walk-Out Access, Walk-Up Access
Main Level Bedrooms 1
Interior
Interior Features Kitchen Island, Open Floorplan, Storage
Heating Central, Electric
Cooling Central Air, Electric
Flooring Vinyl
Appliance Dishwasher, Electric Range, Electric Water Heater, Microwave
Exterior
Roof Type Shingle
Garage false
Building
Lot Description Cleared, Hilly, Level, Wooded
Foundation Basement
Builder Name Carolina Quality Construction Services
Sewer Public Sewer
Water City
Architectural Style Cottage
Level or Stories Two
Structure Type Vinyl
New Construction true
Construction Status Completed
Schools
Elementary Schools Unspecified
Middle Schools Unspecified
High Schools Unspecified
Others
Senior Community false
Acceptable Financing Cash, Conventional, FHA, USDA Loan
Listing Terms Cash, Conventional, FHA, USDA Loan
Special Listing Condition None
Read Less Info
Want to know what your home might be worth? Contact us for a FREE valuation!

Our team is ready to help you sell your home for the highest possible price ASAP
© 2024 Listings courtesy of Canopy MLS as distributed by MLS GRID. All Rights Reserved.
Bought with Veronica Hiley • Call It Closed International Inc









