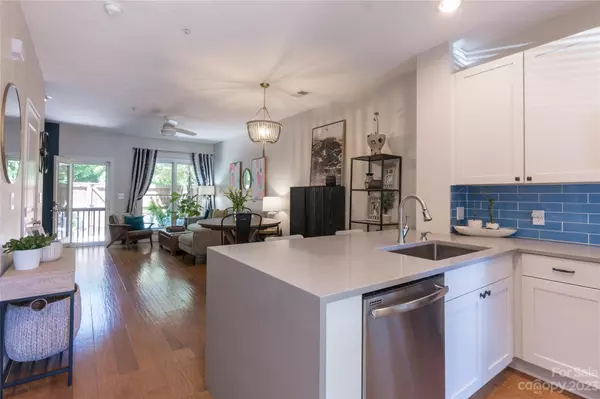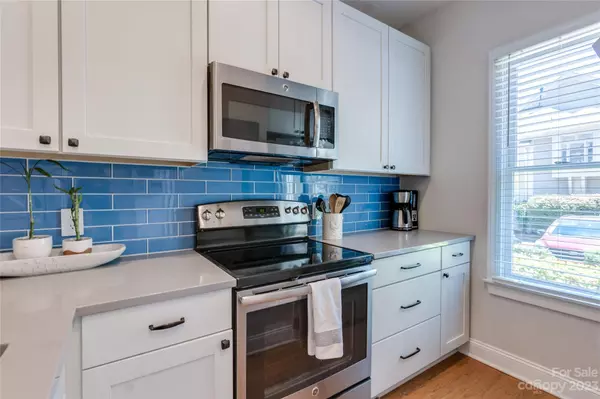$500,000
$475,000
5.3%For more information regarding the value of a property, please contact us for a free consultation.
2 Beds
3 Baths
1,292 SqFt
SOLD DATE : 08/29/2023
Key Details
Sold Price $500,000
Property Type Condo
Sub Type Condominium
Listing Status Sold
Purchase Type For Sale
Square Footage 1,292 sqft
Price per Sqft $386
Subdivision Park West
MLS Listing ID 4027640
Sold Date 08/29/23
Bedrooms 2
Full Baths 2
Half Baths 1
HOA Fees $289/mo
HOA Y/N 1
Abv Grd Liv Area 1,292
Year Built 1999
Property Description
Look no further...you have found the dream updated 2.5 story condo tucked in the desirable Dilworth area location! This gem has 2 private bedrooms each with en suite baths & walk in closets. The main upstairs bedroom is unique private staircase leading to the open loft overlooking a new window & ceiling fan. The loft area is an extra bonus that can be used for a home office, yoga studio, endless possibilites for this open & airy flex space! Entertain and cook on the open breakfast bar(or walk to the restaurants) in the updated trendy kitchen with quiet close cabinets, waterfall countertop, and convenient pantry. Private half bath on first floor & closet for storage. The custom built-ins, fireplace and wine fridge frame the living room overlooking the charming private & fenced patio space. New laminate wood flooring, fresh paint...this home is move in ready! Coveted location, location, location...walk to restaurants, grocery, shopping and parks...don't miss this one!
Location
State NC
County Mecklenburg
Zoning R17MF
Interior
Interior Features Attic Other, Breakfast Bar, Built-in Features, Cable Prewire
Heating Central
Cooling Central Air
Flooring Carpet, Laminate, Hardwood
Fireplace true
Appliance Dishwasher, Disposal, Electric Oven, Electric Range, Electric Water Heater, Microwave, Plumbed For Ice Maker, Washer/Dryer, Wine Refrigerator
Exterior
Exterior Feature Lawn Maintenance
Fence Wood
Utilities Available Cable Available
Roof Type Shingle
Garage false
Building
Foundation Slab
Sewer Public Sewer
Water City
Level or Stories Two and a Half
Structure Type Hardboard Siding
New Construction false
Schools
Elementary Schools Unspecified
Middle Schools Unspecified
High Schools Unspecified
Others
HOA Name Falcon One Properties
Senior Community false
Acceptable Financing Cash, Conventional
Listing Terms Cash, Conventional
Special Listing Condition None
Read Less Info
Want to know what your home might be worth? Contact us for a FREE valuation!

Our team is ready to help you sell your home for the highest possible price ASAP
© 2025 Listings courtesy of Canopy MLS as distributed by MLS GRID. All Rights Reserved.
Bought with Misty Hurd • EXP Realty LLC Ballantyne








