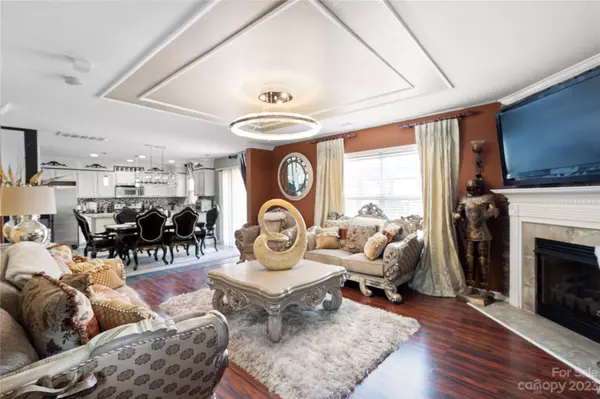$395,000
$395,000
For more information regarding the value of a property, please contact us for a free consultation.
4 Beds
3 Baths
2,235 SqFt
SOLD DATE : 08/25/2023
Key Details
Sold Price $395,000
Property Type Single Family Home
Sub Type Single Family Residence
Listing Status Sold
Purchase Type For Sale
Square Footage 2,235 sqft
Price per Sqft $176
Subdivision Creekside At Coulwood
MLS Listing ID 4033179
Sold Date 08/25/23
Bedrooms 4
Full Baths 2
Half Baths 1
Abv Grd Liv Area 2,235
Year Built 2006
Lot Size 6,098 Sqft
Acres 0.14
Property Description
** APPRAISED AT THE ASKING PRICE $395k. ** Drive up to the nicest home on the block. Well maintained 4 bedrooms that your buyer must see! Inside boasts with custom paint, accent walls, built in cabinets and fireplaces in the privacy of your bedroom. Open floor plan. Updated fixtures. Ceiling fans. Granite countertops, stainless Steel appliances, Island in the kitchen. Large Primary bedroom w/ custom closet, fireplace & recess lighting. Separate tub & shower, granite & dual vanity sink. Marble & vinyl plank floors. View the Landscaped yard that you and your neighbors will appreciate w/oversized deck and patio space perfect for entertaining this spring and summer. Epoxy floors in Garage. Let's not forget, NO HOA and minutes from uptown, shopping, and major highways. Seller is able to move quickly. No permits found for deck or stone work. Crown molding, wainscoting, iron stair railing, and so much more.
Location
State NC
County Mecklenburg
Zoning SFR
Interior
Interior Features Kitchen Island
Heating Central
Cooling Central Air
Flooring Carpet, Marble, Vinyl
Fireplaces Type Living Room, Primary Bedroom, Other - See Remarks
Fireplace true
Appliance Dishwasher, Refrigerator, Washer/Dryer
Exterior
Exterior Feature Storage
Fence Fenced, Privacy
Garage true
Building
Foundation Slab
Sewer Public Sewer
Water City
Level or Stories Two
Structure Type Stone, Vinyl
New Construction false
Schools
Elementary Schools Unspecified
Middle Schools Unspecified
High Schools Unspecified
Others
Senior Community false
Acceptable Financing Cash, Conventional, FHA
Listing Terms Cash, Conventional, FHA
Special Listing Condition None
Read Less Info
Want to know what your home might be worth? Contact us for a FREE valuation!

Our team is ready to help you sell your home for the highest possible price ASAP
© 2024 Listings courtesy of Canopy MLS as distributed by MLS GRID. All Rights Reserved.
Bought with Gabriela Fuentes • Keller Williams Ballantyne Area









