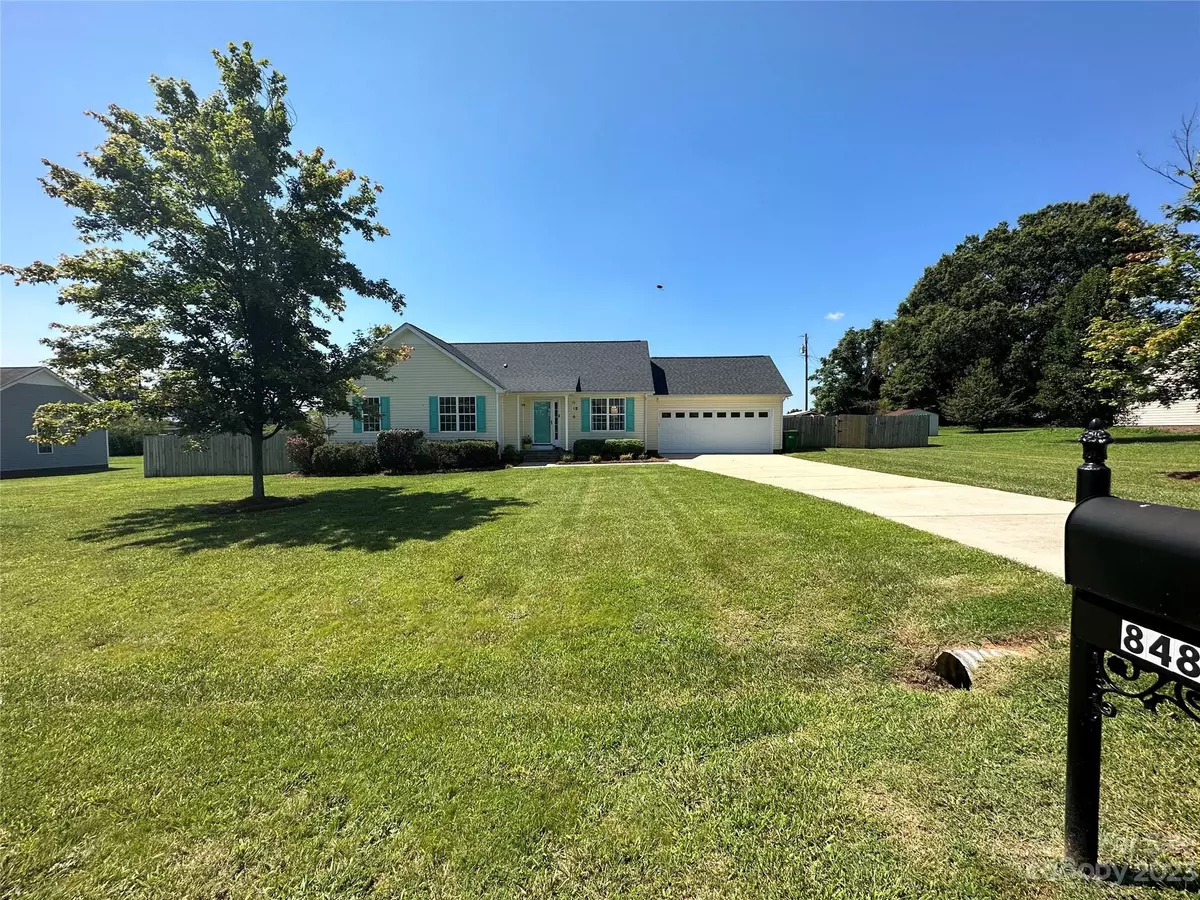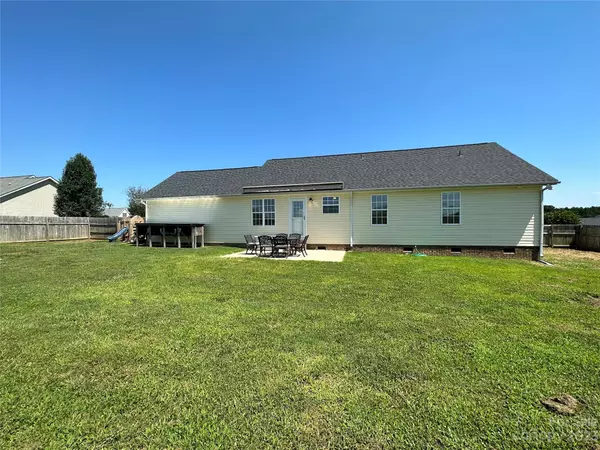$298,000
$299,999
0.7%For more information regarding the value of a property, please contact us for a free consultation.
3 Beds
2 Baths
1,360 SqFt
SOLD DATE : 09/11/2023
Key Details
Sold Price $298,000
Property Type Single Family Home
Sub Type Single Family Residence
Listing Status Sold
Purchase Type For Sale
Square Footage 1,360 sqft
Price per Sqft $219
Subdivision Bo Run
MLS Listing ID 4048735
Sold Date 09/11/23
Style Ranch
Bedrooms 3
Full Baths 2
Abv Grd Liv Area 1,360
Year Built 2006
Lot Size 0.350 Acres
Acres 0.35
Lot Dimensions 126x122
Property Description
Get your stuff and move right in to this fabulous ranch-style home. The back yard is fenced with a gorgeous view of the pasture behind the house while you sit on the patio under your motorized awning. The outbuilding is great for storing your lawn implements and has a lean-to attached. Vaulted ceilings in the Great Room with new paint & LVT flooring. Hook up your propane tank to the fireplace and enjoy a nice fire in the cooler months. The Kitchen has everything you'll need with granite tops, stainless appliances, and good sized dining area. The Primary ensuite boasts a tray ceiling, walk-in closet, granite countertop in bath with garden tub & separate tiled shower. Roof, 3-ton HVAC, granite, & awning new in 2021; electric hot water heater installed 4/2020.
Location
State NC
County Stanly
Zoning R-15
Rooms
Main Level Bedrooms 3
Interior
Interior Features Cable Prewire, Garden Tub, Pantry, Tray Ceiling(s), Vaulted Ceiling(s), Walk-In Closet(s)
Heating Central, Forced Air, Heat Pump
Cooling Ceiling Fan(s), Central Air, Electric, Heat Pump
Flooring Carpet, Tile, Vinyl
Fireplaces Type Gas Unvented, Great Room, Propane
Fireplace true
Appliance Dishwasher, Dryer, Electric Range, Electric Water Heater, Exhaust Fan, Microwave, Plumbed For Ice Maker, Refrigerator, Self Cleaning Oven, Washer, Washer/Dryer
Exterior
Garage Spaces 2.0
Fence Back Yard
Utilities Available Cable Available, Electricity Connected
Roof Type Shingle
Garage true
Building
Lot Description Level
Foundation Crawl Space
Sewer Public Sewer
Water City
Architectural Style Ranch
Level or Stories One
Structure Type Vinyl
New Construction false
Schools
Elementary Schools Stanfield
Middle Schools West Stanly
High Schools West Stanly
Others
Senior Community false
Acceptable Financing Cash, Conventional, FHA, USDA Loan
Listing Terms Cash, Conventional, FHA, USDA Loan
Special Listing Condition None
Read Less Info
Want to know what your home might be worth? Contact us for a FREE valuation!

Our team is ready to help you sell your home for the highest possible price ASAP
© 2025 Listings courtesy of Canopy MLS as distributed by MLS GRID. All Rights Reserved.
Bought with Amanda Cody • Lantern Realty & Development LLC








