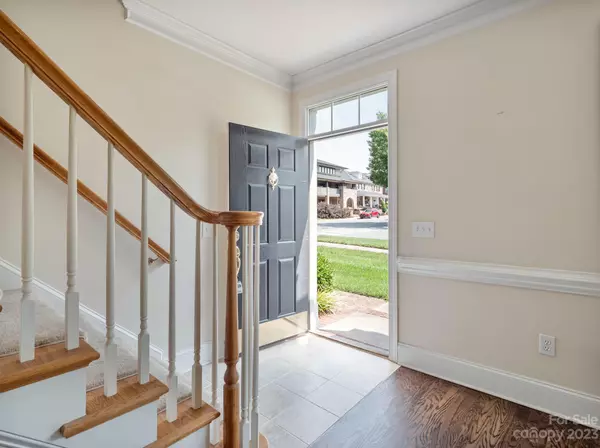$332,500
$350,000
5.0%For more information regarding the value of a property, please contact us for a free consultation.
3 Beds
3 Baths
1,899 SqFt
SOLD DATE : 09/11/2023
Key Details
Sold Price $332,500
Property Type Townhouse
Sub Type Townhouse
Listing Status Sold
Purchase Type For Sale
Square Footage 1,899 sqft
Price per Sqft $175
Subdivision Afton Village
MLS Listing ID 4062151
Sold Date 09/11/23
Style Traditional
Bedrooms 3
Full Baths 2
Half Baths 1
HOA Fees $21/ann
HOA Y/N 1
Abv Grd Liv Area 1,899
Year Built 2003
Property Description
Wow! If you are looking for a walkable location...this is it! Style and Walkability at it's finest!
You are going to fall in love with this townhouse in ever popular Afton Village! Charming courtyard, oversized two car garage, Primary bedroom suite on the main level and two additional large bedrooms upstairs and one includes a balcony! Large Great room with hardwood flooring, fireplace, huge triple window in the front of the living space which overlooks the Village Green. Private courtyard is perfect for morning coffee, sunning or a small pet. This classic exterior has so much appeal you won't want to miss this one!
This townhouse overlooks the gazebo in Afton Village and as a resident there, you will love walking to four different restaurants one block away, The Wine Room, ice cream, salon, shopping and half a mile from Harris Teeter and Food Lion
Location
State NC
County Cabarrus
Zoning TND
Rooms
Main Level Bedrooms 1
Interior
Interior Features Attic Stairs Pulldown, Breakfast Bar, Cable Prewire, Garden Tub, Open Floorplan, Tray Ceiling(s), Walk-In Closet(s)
Heating Central, Forced Air
Cooling Central Air
Fireplaces Type Great Room
Fireplace true
Appliance Dishwasher, Disposal
Exterior
Garage Spaces 2.0
Fence Back Yard
Community Features Sidewalks
Utilities Available Cable Available, Gas, Underground Utilities
Garage true
Building
Foundation Slab
Sewer Public Sewer
Water City
Architectural Style Traditional
Level or Stories Two
Structure Type Brick Full
New Construction false
Schools
Elementary Schools Charles E. Boger
Middle Schools Northwest Cabarrus
High Schools West Cabarrus
Others
HOA Name Henderson Mgmt for Afton Village Community
Senior Community false
Acceptable Financing Cash, Conventional
Listing Terms Cash, Conventional
Special Listing Condition None
Read Less Info
Want to know what your home might be worth? Contact us for a FREE valuation!

Our team is ready to help you sell your home for the highest possible price ASAP
© 2024 Listings courtesy of Canopy MLS as distributed by MLS GRID. All Rights Reserved.
Bought with Glen Tucker • RE/MAX Leading Edge









