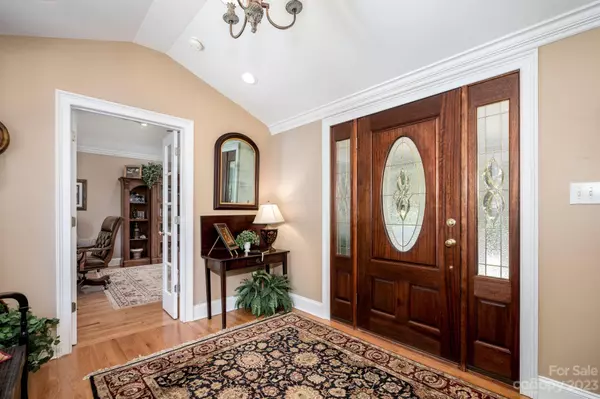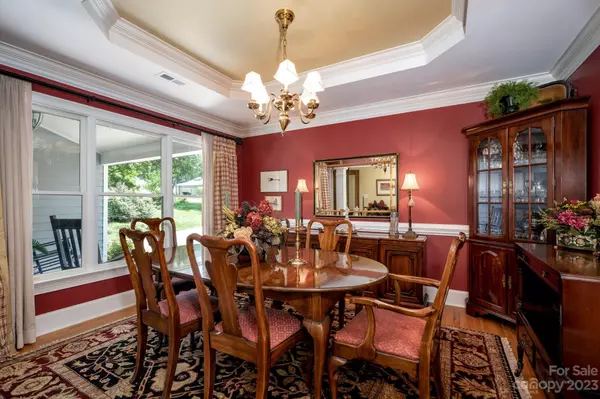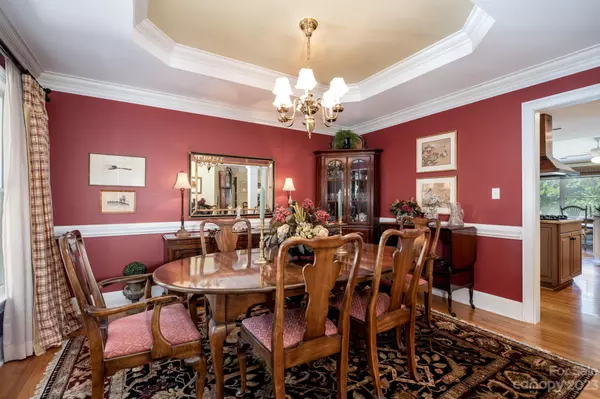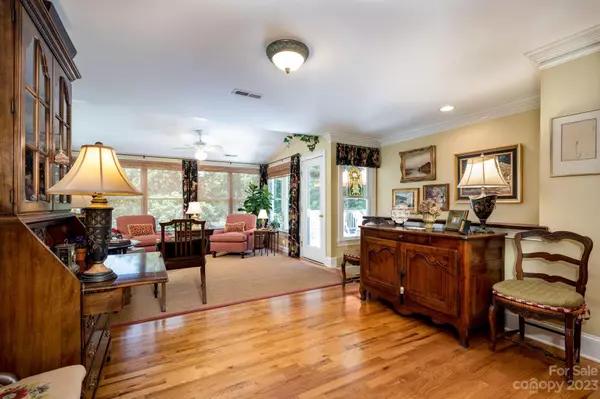$1,750,000
$1,750,000
For more information regarding the value of a property, please contact us for a free consultation.
4 Beds
3 Baths
3,839 SqFt
SOLD DATE : 09/07/2023
Key Details
Sold Price $1,750,000
Property Type Single Family Home
Sub Type Single Family Residence
Listing Status Sold
Purchase Type For Sale
Square Footage 3,839 sqft
Price per Sqft $455
Subdivision Yachtman Shores
MLS Listing ID 4045754
Sold Date 09/07/23
Style Traditional
Bedrooms 4
Full Baths 3
Abv Grd Liv Area 3,839
Year Built 1969
Lot Size 0.530 Acres
Acres 0.53
Lot Dimensions 106x175x124x27x176
Property Description
**See the 3D interactive video**
Welcome to a totally renovated waterfront home that sits on a beautiful landscaped .53 acre lot, gently slopes to deep water peaceful cove. Front porch leads to a cozy ranch, gleaming hdw floors, formal DR, beautifully updated kitchen, wall of windows in eating area and LR. Huge primary bedroom has vaulted ceiling, double doors to large deck, custom walk in closet, light filled bath w/soaking tub and separate shower. Large office/4th bedroom, guest bedroom and full bath complete first floor. On the lower level is a gorgeous family room with gas fireplace and built in bookshelves. Doors that lead out to the large screened porch to back yard. Another bedroom, full bath, laundry room and a flex room that can have many uses. Walk down the yard to the awesome quiet cove, 124' of shoreline, pier, great covered dock, perfect for relaxing/enjoying nature and boat slip with lift. This is a great property you must see to appreciate.
Location
State NC
County Mecklenburg
Zoning GR
Rooms
Basement Finished, Interior Entry
Main Level Bedrooms 3
Interior
Interior Features Attic Stairs Pulldown, Built-in Features, Entrance Foyer, Garden Tub, Kitchen Island, Pantry, Vaulted Ceiling(s), Walk-In Closet(s)
Heating Heat Pump
Cooling Heat Pump
Flooring Carpet, Tile, Wood
Fireplaces Type Family Room, Gas Log, Gas Vented
Fireplace true
Appliance Dishwasher, Disposal, Down Draft, Electric Water Heater, Gas Cooktop, Gas Oven, Microwave, Plumbed For Ice Maker, Self Cleaning Oven, Wall Oven
Exterior
Exterior Feature Dock, In-Ground Irrigation
Garage Spaces 2.0
Utilities Available Cable Connected, Electricity Connected, Fiber Optics, Gas, Underground Utilities
Roof Type Shingle
Garage true
Building
Lot Description Sloped
Foundation Basement
Sewer Public Sewer
Water City
Architectural Style Traditional
Level or Stories One
Structure Type Fiber Cement
New Construction false
Schools
Elementary Schools J.V. Washam
Middle Schools Bailey
High Schools William Amos Hough
Others
Senior Community false
Acceptable Financing Cash, Conventional, Exchange
Listing Terms Cash, Conventional, Exchange
Special Listing Condition None
Read Less Info
Want to know what your home might be worth? Contact us for a FREE valuation!

Our team is ready to help you sell your home for the highest possible price ASAP
© 2024 Listings courtesy of Canopy MLS as distributed by MLS GRID. All Rights Reserved.
Bought with Lori Scherrman • First Priority Realty Inc.









