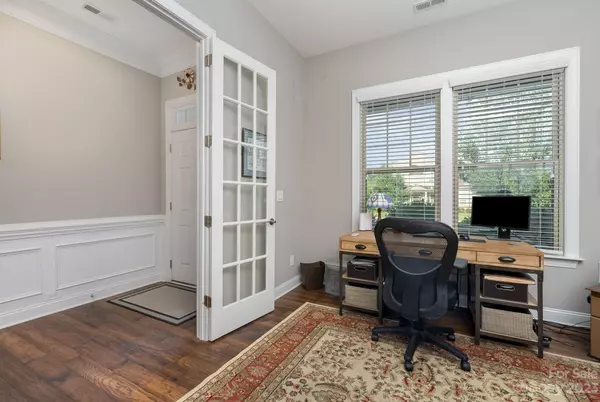$845,000
$850,000
0.6%For more information regarding the value of a property, please contact us for a free consultation.
5 Beds
3 Baths
3,359 SqFt
SOLD DATE : 09/12/2023
Key Details
Sold Price $845,000
Property Type Single Family Home
Sub Type Single Family Residence
Listing Status Sold
Purchase Type For Sale
Square Footage 3,359 sqft
Price per Sqft $251
Subdivision Vickery
MLS Listing ID 4052964
Sold Date 09/12/23
Bedrooms 5
Full Baths 3
HOA Fees $27
HOA Y/N 1
Abv Grd Liv Area 3,359
Year Built 2016
Lot Size 0.470 Acres
Acres 0.47
Property Description
This home has all you can ever want w/main living space all on the main floor! Dedicated office space on the main floor perfect for work from home! Open floorplan with kitchen open to the living room complete w/stacked stone fireplace. Kitchen has granite countertops, top of the line SS appliances & eat in breakfast area. Main floor owners retreat with spa-like bathroom & large walkin closet. Generous secondary bedrooms ensure plenty of space and storage. Upstairs is a 4th bedroom with ensuite and large unfinished space perfect for extra storage. Coffered ceilings, heavy trim detail & wood flooring are through out the home. Enjoy our beautiful Carolina seasons on the covered back porch. Fenced back yard w/in ground pool makes the yard perfect for entertaining! Large 3 car attached garage. Located 30 mins from uptown and minutes to I-485 and Hwy 74. Shopping and restaurants close by. Vickery neighborhood is in the process of incorporating the new greenway for residents enjoyment.
Location
State NC
County Union
Zoning AG9
Rooms
Main Level Bedrooms 3
Interior
Interior Features Attic Walk In, Kitchen Island, Open Floorplan, Pantry, Tray Ceiling(s), Walk-In Closet(s)
Heating ENERGY STAR Qualified Equipment, Forced Air, Zoned
Cooling Ceiling Fan(s), Central Air, Zoned
Flooring Carpet, Hardwood, Tile
Fireplaces Type Gas, Gas Vented, Living Room
Fireplace true
Appliance Dishwasher, Disposal, Electric Water Heater, Gas Cooktop, Low Flow Fixtures, Microwave
Exterior
Exterior Feature In Ground Pool
Garage Spaces 2.0
Fence Fenced
Roof Type Shingle
Garage true
Building
Foundation Slab
Sewer Public Sewer
Water City
Level or Stories One and One Half
Structure Type Hardboard Siding, Stone Veneer
New Construction false
Schools
Elementary Schools Stallings
Middle Schools Porter Ridge
High Schools Porter Ridge
Others
HOA Name Braesael Management
Senior Community false
Special Listing Condition None
Read Less Info
Want to know what your home might be worth? Contact us for a FREE valuation!

Our team is ready to help you sell your home for the highest possible price ASAP
© 2025 Listings courtesy of Canopy MLS as distributed by MLS GRID. All Rights Reserved.
Bought with Ismael Gil • COMPASS








