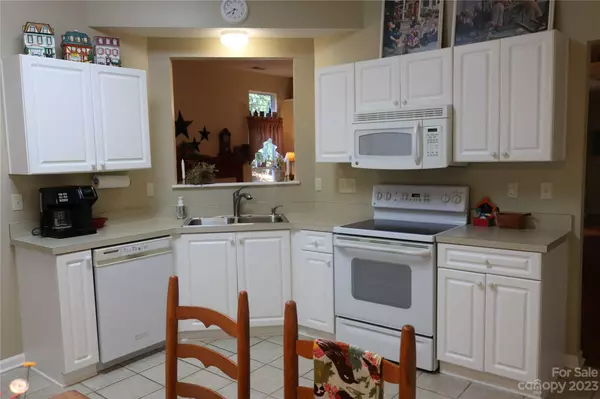$338,000
$350,000
3.4%For more information regarding the value of a property, please contact us for a free consultation.
3 Beds
2 Baths
1,530 SqFt
SOLD DATE : 09/15/2023
Key Details
Sold Price $338,000
Property Type Single Family Home
Sub Type Single Family Residence
Listing Status Sold
Purchase Type For Sale
Square Footage 1,530 sqft
Price per Sqft $220
Subdivision Ivydale
MLS Listing ID 4050886
Sold Date 09/15/23
Style Transitional
Bedrooms 3
Full Baths 2
HOA Fees $10/ann
HOA Y/N 1
Abv Grd Liv Area 1,530
Year Built 1996
Lot Size 0.310 Acres
Acres 0.31
Lot Dimensions irregular
Property Description
Ready to move into, immaculate home! Well-maintained, 3 bedroom, 2 full bath ranch home in private cul-de-sac. Open floor plan. Welcoming great room with beautiful laminate wood floors, high ceilings and natural light. Large, bright, kitchen with walk-in pantry and adjacent dining area. Primary suite includes bedroom with tray ceiling and fan, walk-in closet, bath with double sink vanity, garden tub and separate step-in shower. Ample size additional bedrooms with convenient access to second full bath. Two-car garage. Fenced back yard with mature trees and landscaping. 10 x 12 patio. 10 x 16 shed. Convenient to interstates, schools, shopping. The fireplace with gas logs has not been used in several years and is being sold as is.
Location
State NC
County Cabarrus
Zoning RC
Rooms
Main Level Bedrooms 3
Interior
Interior Features Garden Tub, Open Floorplan, Pantry, Tray Ceiling(s), Walk-In Closet(s), Walk-In Pantry
Heating Natural Gas
Cooling Central Air
Flooring Carpet, Laminate, Tile, Vinyl
Fireplaces Type Gas Log, Great Room
Fireplace true
Appliance Dishwasher, Electric Range, Microwave
Exterior
Garage Spaces 2.0
Fence Back Yard, Fenced, Privacy
Utilities Available Electricity Connected, Gas
Garage true
Building
Lot Description Cul-De-Sac
Foundation Slab
Sewer Public Sewer
Water City
Architectural Style Transitional
Level or Stories One
Structure Type Vinyl
New Construction false
Schools
Elementary Schools Pitts School
Middle Schools Roberta Road
High Schools Jay M. Robinson
Others
HOA Name Henderson Association Management
Senior Community false
Acceptable Financing Cash, Conventional
Listing Terms Cash, Conventional
Special Listing Condition None
Read Less Info
Want to know what your home might be worth? Contact us for a FREE valuation!

Our team is ready to help you sell your home for the highest possible price ASAP
© 2024 Listings courtesy of Canopy MLS as distributed by MLS GRID. All Rights Reserved.
Bought with Lisa Miller • Rawson Realty, LLC









