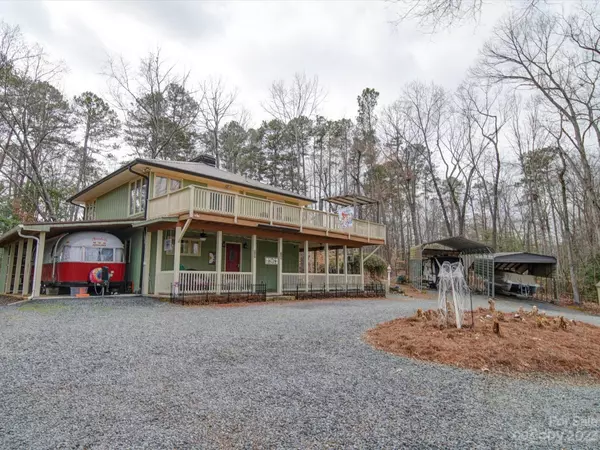$407,000
$409,900
0.7%For more information regarding the value of a property, please contact us for a free consultation.
3 Beds
3 Baths
2,008 SqFt
SOLD DATE : 09/14/2023
Key Details
Sold Price $407,000
Property Type Single Family Home
Sub Type Single Family Residence
Listing Status Sold
Purchase Type For Sale
Square Footage 2,008 sqft
Price per Sqft $202
Subdivision Woodrun
MLS Listing ID 4003923
Sold Date 09/14/23
Style Transitional
Bedrooms 3
Full Baths 2
Half Baths 1
HOA Fees $62/ann
HOA Y/N 1
Abv Grd Liv Area 2,008
Year Built 1976
Lot Size 1.580 Acres
Acres 1.58
Property Description
****MULTIPLE OFFERS RECEIVED--HIGHEST AND BEST BY 12 NOON ON 8-8-2023***Just in time to make memories at the Lake! Immaculate, well maintained two story home with many upgrades nestled on 1.58 acres located very close to boat slips, clubhouse/pool overlooking Lake Tillery & views of Morrow Mountain. Master bedroom has custom built ins. Master bathroom has cultured marble shower w/heated floor tile. 3 BR Septic system expansion has been completed and inspected Upper floor features open floor plan. Kitchen has custom cabinets with granite counter tops, copper farm sink and stainless steel appliances w/ refrigerator). Wrap around deck is the perfect setting for enjoying gorgeous views from private lot. Awesome grilling area, fire pit, fountain and gazebo. Seasonal view of water from decks!! Attached carports and detached shelters are great for boats and RVs/campers along with a storage building. Woodrun is a gated community w/ community clubhouse, pool, tennis court, & leased boat slips.
Location
State NC
County Montgomery
Zoning RES
Body of Water Lake Tillery
Rooms
Main Level Bedrooms 3
Interior
Interior Features Breakfast Bar, Open Floorplan
Heating Heat Pump
Cooling Central Air
Flooring Carpet, Tile, Vinyl, Wood
Fireplaces Type Gas Log, Living Room
Fireplace true
Appliance Dishwasher, Electric Water Heater, Microwave, Plumbed For Ice Maker, Refrigerator, Self Cleaning Oven
Exterior
Exterior Feature Fire Pit, Hot Tub, Storage
Community Features Clubhouse, Gated, Lake Access, Outdoor Pool, Picnic Area, Playground, Pond, RV/Boat Storage, Street Lights, Tennis Court(s), Walking Trails
Utilities Available Cable Connected, Electricity Connected, Propane
Waterfront Description Boat Ramp – Community, Pier - Community
View Long Range
Roof Type Metal
Garage true
Building
Lot Description Wooded, Views
Foundation Crawl Space
Sewer Septic Installed
Water County Water
Architectural Style Transitional
Level or Stories Two
Structure Type Wood
New Construction false
Schools
Elementary Schools Unspecified
Middle Schools Unspecified
High Schools Unspecified
Others
HOA Name Woodrun Homeowners Association
Senior Community false
Restrictions Architectural Review,Manufactured Home Not Allowed
Acceptable Financing Cash, Conventional, FHA, VA Loan
Listing Terms Cash, Conventional, FHA, VA Loan
Special Listing Condition None
Read Less Info
Want to know what your home might be worth? Contact us for a FREE valuation!

Our team is ready to help you sell your home for the highest possible price ASAP
© 2024 Listings courtesy of Canopy MLS as distributed by MLS GRID. All Rights Reserved.
Bought with Erika Pitman • Keller Williams South Park









