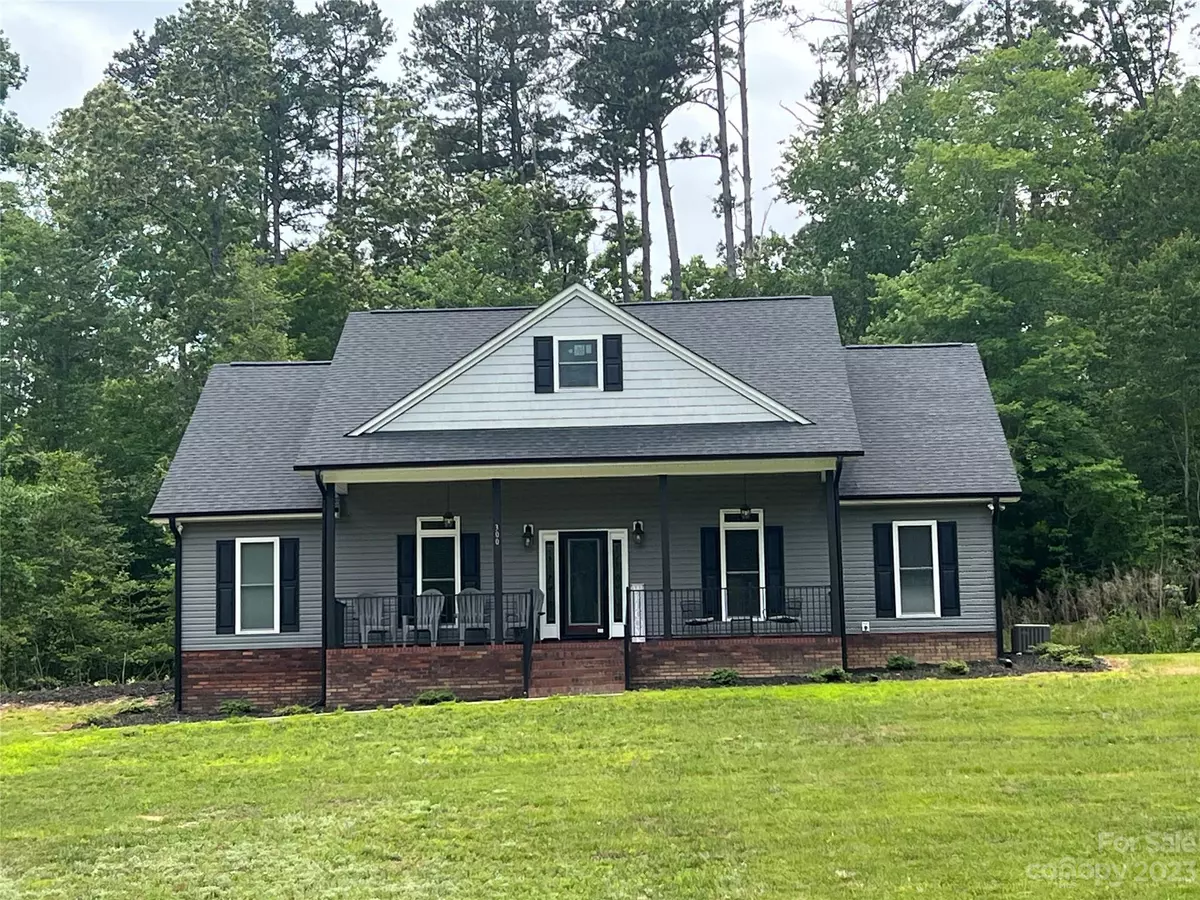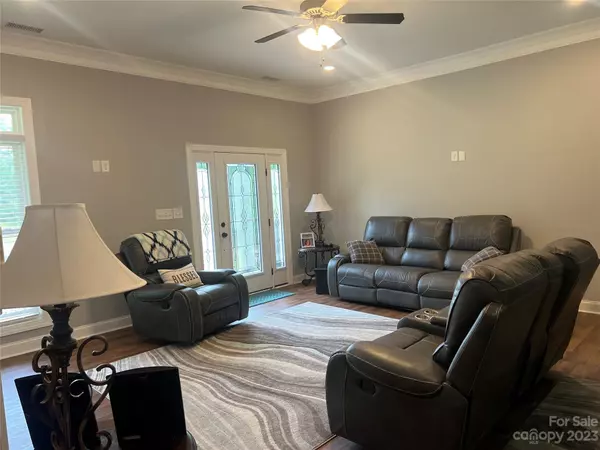$396,000
$399,900
1.0%For more information regarding the value of a property, please contact us for a free consultation.
3 Beds
2 Baths
1,590 SqFt
SOLD DATE : 09/01/2023
Key Details
Sold Price $396,000
Property Type Single Family Home
Sub Type Single Family Residence
Listing Status Sold
Purchase Type For Sale
Square Footage 1,590 sqft
Price per Sqft $249
Subdivision Woodrun
MLS Listing ID 4033905
Sold Date 09/01/23
Style Ranch
Bedrooms 3
Full Baths 2
Abv Grd Liv Area 1,590
Year Built 2020
Lot Size 1.390 Acres
Acres 1.39
Property Description
Make Memories at the Lake! Immaculate, custom ranch home built in 2020 is waiting for your family! (Certificate of Occupancy was issued March, 2021) Three combined lots (1.3 acres) with one HOA fee! Front porch is perfect for rocking chairs. Open living area with Split bedroom floor plan! Many upgrades! Tray ceiling with crown molding. Custom cabinets in kitchen with an island and granite tops. Stainless steel appliances, including french door refrigerator. Huge laundry room with pull down drying rack and custom cabinets with sink. Covered three car carport (778 sq. ft.) with ceiling fans and recess lighting can easily be used for outside entertaining. Short ride to pool/clubhouse as well as boat ramp, Matching site built storage building is perfect for lake toys and tools. Woodrun is a gated community with community clubhouse that has beautiful view of Morrow Mountain, pool, walking trails, leased boat slips, boat ramp/landing, tennis/pickle ball courts. A Must See!!!
Location
State NC
County Montgomery
Zoning RES
Body of Water Lake Tillery
Rooms
Main Level Bedrooms 3
Interior
Interior Features Attic Stairs Pulldown
Heating Heat Pump
Cooling Central Air
Flooring Vinyl, Wood
Appliance Dishwasher, Electric Oven, Electric Water Heater, Microwave, Plumbed For Ice Maker, Refrigerator, Self Cleaning Oven
Exterior
Exterior Feature Storage
Utilities Available Cable Available
Waterfront Description Boat Ramp – Community, Boat Slip (Lease/License), Boat Slip – Community
View Water
Garage true
Building
Lot Description Wooded
Foundation Slab
Sewer Septic Installed
Water County Water
Architectural Style Ranch
Level or Stories One
Structure Type Vinyl
New Construction false
Schools
Elementary Schools Unspecified
Middle Schools Unspecified
High Schools Unspecified
Others
Senior Community false
Restrictions Subdivision
Acceptable Financing Cash, Conventional, FHA, VA Loan
Listing Terms Cash, Conventional, FHA, VA Loan
Special Listing Condition None
Read Less Info
Want to know what your home might be worth? Contact us for a FREE valuation!

Our team is ready to help you sell your home for the highest possible price ASAP
© 2024 Listings courtesy of Canopy MLS as distributed by MLS GRID. All Rights Reserved.
Bought with Debra Rowles • Whitley Realty, Inc.









