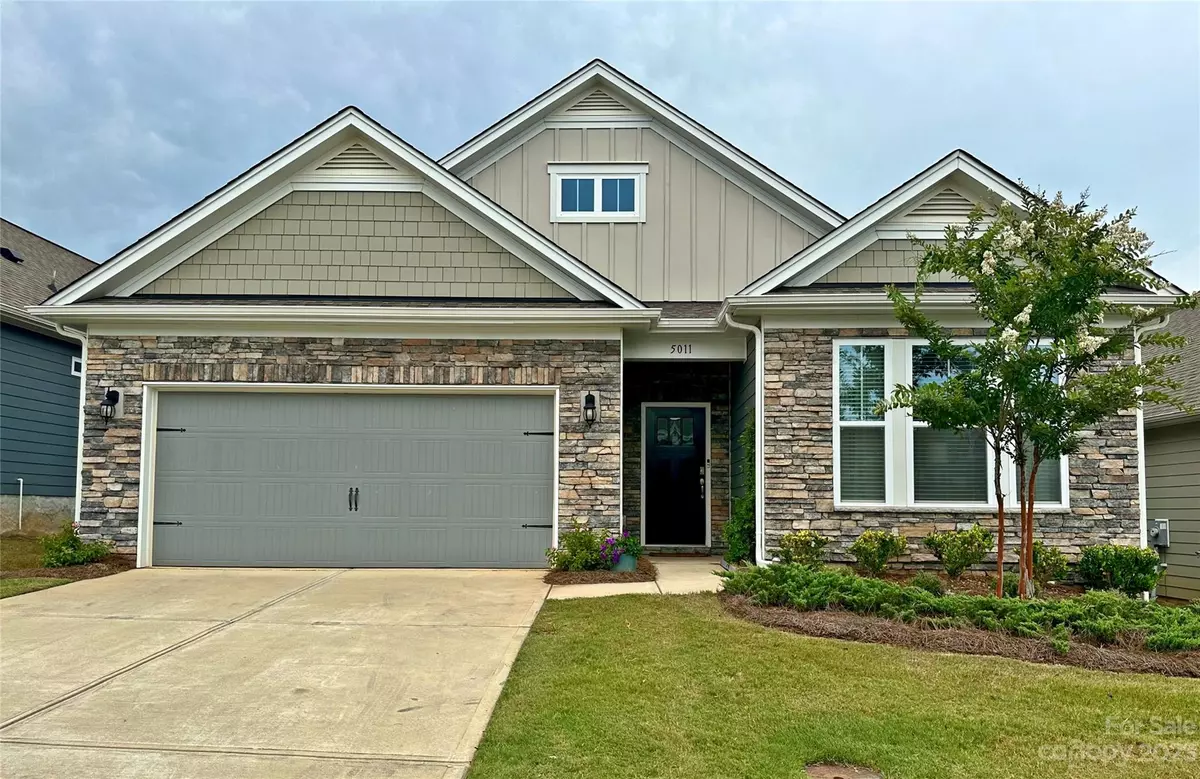$420,000
$425,000
1.2%For more information regarding the value of a property, please contact us for a free consultation.
3 Beds
2 Baths
1,673 SqFt
SOLD DATE : 09/28/2023
Key Details
Sold Price $420,000
Property Type Single Family Home
Sub Type Single Family Residence
Listing Status Sold
Purchase Type For Sale
Square Footage 1,673 sqft
Price per Sqft $251
Subdivision The Farm At Ingleside
MLS Listing ID 4057966
Sold Date 09/28/23
Style Transitional
Bedrooms 3
Full Baths 2
HOA Fees $62/ann
HOA Y/N 1
Abv Grd Liv Area 1,673
Year Built 2020
Lot Size 6,229 Sqft
Acres 0.143
Lot Dimensions 50 x 125 x 50 x 125
Property Description
Immerse yourself in the allure of contemporary comfort with this captivating 3-bedroom, 2-bathroom ranch-style haven. On a cul-de-sac street, this impeccably maintained residence exudes pride of ownership. Mohawk Rev laminate flooring stretches seamlessly through the entry hall, great room, kitchen, and dining area. A flexible third bedroom was repurposed as office space. There's an expansive great room, where a gas log fireplace adds a cozy touch, ceiling fan, and 70" TV over fireplace remains. This inviting space flows effortlessly into the well-appointed kitchen, adorned with elegant granite countertops that extend into the bathrooms. The kitchen is a culinary haven, featuring a breakfast bar, a gas cooktop and oven for gourmet creations, a convenient walk-in pantry, microwave, dishwasher, and disposal. Separate dining area with sliding glass door to screened porch. A spacious primary bedroom with ceiling fan, elegant bathroom w/ double sink vanity, granite counters, walk-in closet.
Location
State NC
County Lincoln
Zoning PD-R
Rooms
Main Level Bedrooms 3
Interior
Heating Heat Pump
Cooling Heat Pump
Flooring Carpet, Laminate, Tile
Appliance Dishwasher, Disposal, Gas Cooktop, Gas Oven, Tankless Water Heater
Exterior
Exterior Feature Lawn Maintenance
Utilities Available Cable Available, Underground Power Lines, Underground Utilities
Roof Type Shingle
Garage true
Building
Foundation Slab
Builder Name DR Horton
Sewer County Sewer
Water County Water
Architectural Style Transitional
Level or Stories One
Structure Type Fiber Cement, Stone Veneer
New Construction false
Schools
Elementary Schools Catawba Springs
Middle Schools East Lincoln
High Schools East Lincoln
Others
HOA Name William Douglas Company
Senior Community false
Acceptable Financing Cash, Conventional, FHA, VA Loan
Listing Terms Cash, Conventional, FHA, VA Loan
Special Listing Condition None
Read Less Info
Want to know what your home might be worth? Contact us for a FREE valuation!

Our team is ready to help you sell your home for the highest possible price ASAP
© 2024 Listings courtesy of Canopy MLS as distributed by MLS GRID. All Rights Reserved.
Bought with Jenn McGee • EXP Realty LLC Ballantyne









