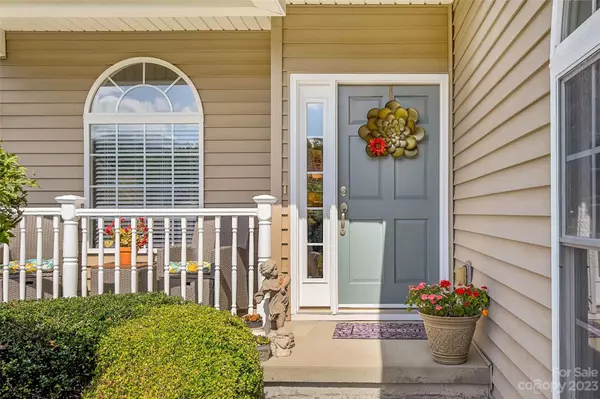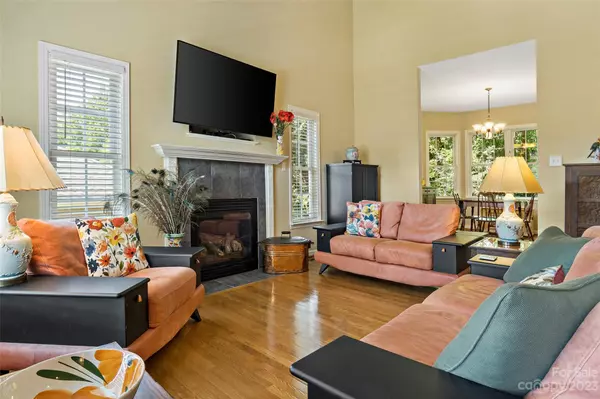$421,667
$439,900
4.1%For more information regarding the value of a property, please contact us for a free consultation.
3 Beds
2 Baths
1,426 SqFt
SOLD DATE : 09/27/2023
Key Details
Sold Price $421,667
Property Type Single Family Home
Sub Type Single Family Residence
Listing Status Sold
Purchase Type For Sale
Square Footage 1,426 sqft
Price per Sqft $295
Subdivision Cherry Blossom Cove
MLS Listing ID 4058559
Sold Date 09/27/23
Style Traditional
Bedrooms 3
Full Baths 2
HOA Fees $50/mo
HOA Y/N 1
Abv Grd Liv Area 1,426
Year Built 2005
Lot Size 6,969 Sqft
Acres 0.16
Property Description
Enjoy your morning coffee or a glass of sweet tea while enjoying the year-round mountain view from the front porch of this move-in ready 3/2/2 home priced at only $439,900 in the desirable/convenient/small community of Cherry Blossom Cove. This special home features California-style closets; a nearly new Bosch refrigerator; en suite primary bedroom on main level; beautiful wood floors; soaring cathedral ceiling, natural gas fireplace, and pineapple-themed fan in the living room; natural gas grill on the back deck; generous pantry/lazy susans/quartz counters in the kitchen; nice-sized guest bedrooms upstairs; laundry on main level; abundant storage; woodsy view off the back deck; and much, much more! Cherry Blossom Cove offers a community playground and picnic pavilion, is convenient to I-40, and is located between Black Mountain (10 min.) and Asheville (10 min. to East Asheville). All this and an up to $500 home warranty offered to the buyers! Won't last -- book your showing today!
Location
State NC
County Buncombe
Zoning R-1
Rooms
Main Level Bedrooms 1
Interior
Heating Heat Pump
Cooling Ceiling Fan(s), Central Air
Appliance Dishwasher, Gas Oven, Gas Range, Refrigerator, Washer/Dryer
Exterior
Exterior Feature Gas Grill
Garage Spaces 2.0
Utilities Available Cable Available, Gas, Underground Power Lines, Wired Internet Available
Roof Type Shingle
Garage true
Building
Lot Description Level, Paved, Sloped, Views
Foundation Crawl Space
Sewer Public Sewer
Water City
Architectural Style Traditional
Level or Stories One and One Half
Structure Type Vinyl
New Construction false
Schools
Elementary Schools Wd Williams
Middle Schools Charles D Owen
High Schools Charles D Owen
Others
HOA Name Baldwin Realty
Senior Community false
Restrictions Livestock Restriction,Subdivision
Acceptable Financing Cash, Conventional
Listing Terms Cash, Conventional
Special Listing Condition None
Read Less Info
Want to know what your home might be worth? Contact us for a FREE valuation!

Our team is ready to help you sell your home for the highest possible price ASAP
© 2024 Listings courtesy of Canopy MLS as distributed by MLS GRID. All Rights Reserved.
Bought with Shanda Richardson • Nest Realty Asheville









