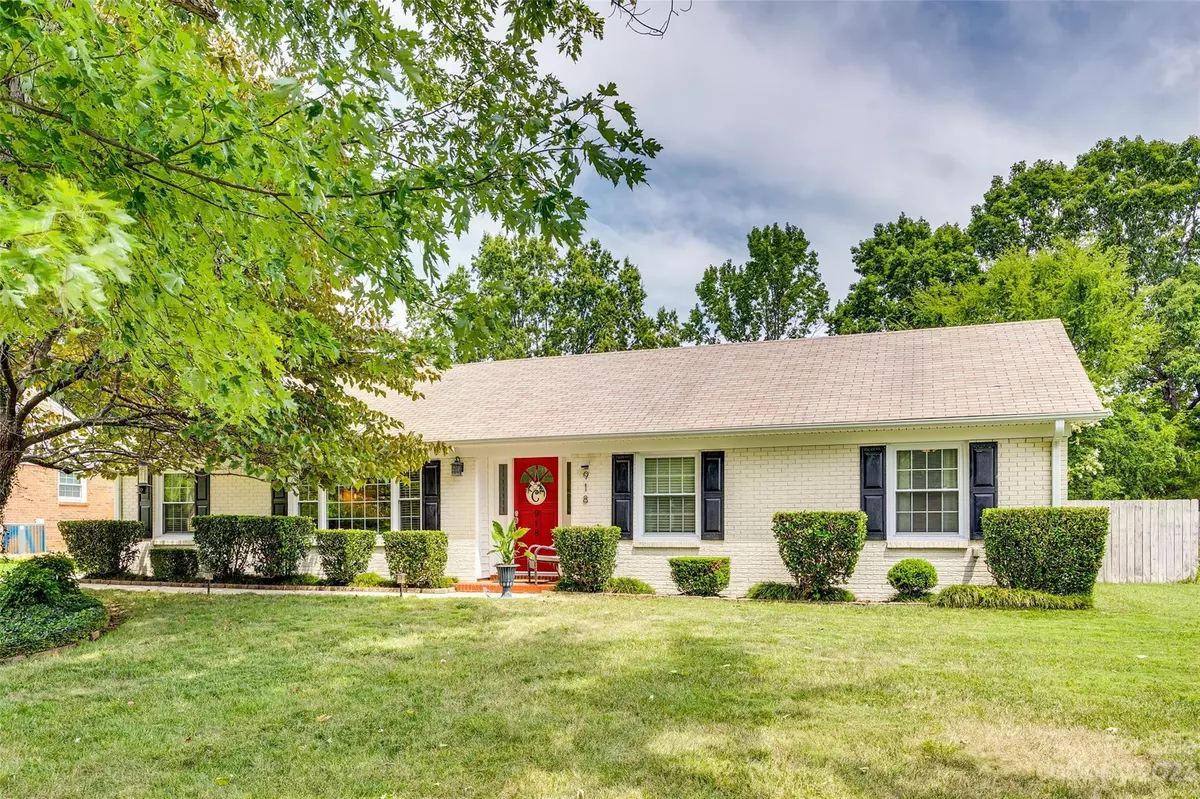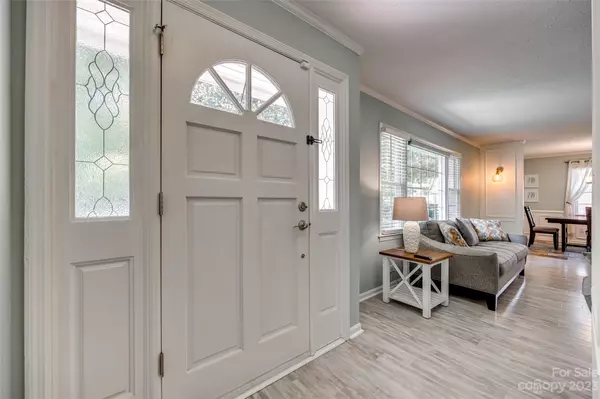$420,000
$424,500
1.1%For more information regarding the value of a property, please contact us for a free consultation.
3 Beds
2 Baths
1,602 SqFt
SOLD DATE : 09/29/2023
Key Details
Sold Price $420,000
Property Type Single Family Home
Sub Type Single Family Residence
Listing Status Sold
Purchase Type For Sale
Square Footage 1,602 sqft
Price per Sqft $262
Subdivision Parkview East
MLS Listing ID 4061691
Sold Date 09/29/23
Style Transitional
Bedrooms 3
Full Baths 2
Abv Grd Liv Area 1,602
Year Built 1973
Lot Size 0.290 Acres
Acres 0.29
Lot Dimensions 150x83x149x86
Property Description
Simply charming recently renovated ranch near Cotswold, SouthPark and with easy access to Uptown and Independence Blvd in a mature neighborhood complete with sidewalks and lush trees. Don’t miss this opportunity to own this delightfully well maintained 3BR, 2 B home, beautifully renovated with granite counter tops and spacious island with seating in the kitchen, all stainless steel appliances, new HWH, tile and LVP flooring throughout main living areas. Enjoy the outdoors with a lovely extended living space for entertaining complete with pergola over a tiled patio with mounted TV and cozy fire pit in the back yard. There is also a gas fireplace in the den and two outdoor storage areas plus a fenced in yard for furry family members to enjoy. The best news is there is NO HOME OWNERS ASSOCIATION. What’s not to love? Make this little gem in southeast Charlotte yours today. Schedule your tour before it is gone!
Location
State NC
County Mecklenburg
Zoning R3
Rooms
Main Level Bedrooms 3
Interior
Interior Features Attic Stairs Pulldown, Cable Prewire
Heating Forced Air, Natural Gas
Cooling Ceiling Fan(s), Central Air
Flooring Tile, Vinyl
Fireplaces Type Gas Log
Fireplace true
Appliance Dishwasher, Disposal, Electric Oven, Electric Range, Gas Water Heater, Microwave, Refrigerator, Washer/Dryer
Exterior
Exterior Feature Fire Pit
Fence Back Yard
Garage false
Building
Foundation Slab
Sewer Public Sewer
Water City
Architectural Style Transitional
Level or Stories One
Structure Type Brick Full
New Construction false
Schools
Elementary Schools Rama Road
Middle Schools Mcclintock
High Schools East Mecklenburg
Others
Senior Community false
Acceptable Financing Cash, Conventional, FHA, VA Loan
Listing Terms Cash, Conventional, FHA, VA Loan
Special Listing Condition None
Read Less Info
Want to know what your home might be worth? Contact us for a FREE valuation!

Our team is ready to help you sell your home for the highest possible price ASAP
© 2024 Listings courtesy of Canopy MLS as distributed by MLS GRID. All Rights Reserved.
Bought with Jody Jessup • RE/MAX Executive









