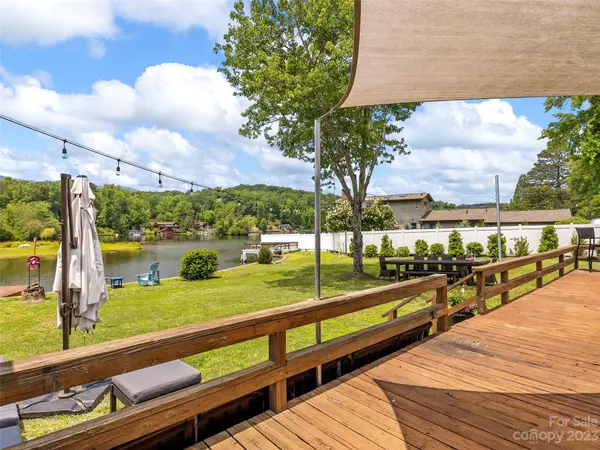$682,500
$695,000
1.8%For more information regarding the value of a property, please contact us for a free consultation.
3 Beds
2 Baths
1,817 SqFt
SOLD DATE : 10/02/2023
Key Details
Sold Price $682,500
Property Type Single Family Home
Sub Type Single Family Residence
Listing Status Sold
Purchase Type For Sale
Square Footage 1,817 sqft
Price per Sqft $375
Subdivision Lake Lanier
MLS Listing ID 4065437
Sold Date 10/02/23
Style Ranch
Bedrooms 3
Full Baths 2
Abv Grd Liv Area 1,817
Year Built 1975
Lot Size 0.550 Acres
Acres 0.55
Property Description
Nestled amidst the natural beauty of Lake Lanier, the house is situated on a generous waterfront lot with stunning lake and mountain views. One of the highlight of the property is the new boat house with a large dock, designed to accommodate your watercraft and enhance your leisurely pursuits on the lake. Whether you enjoy boating, fishing, or simply basking in the sun, this property promises an abundance of outdoor activities. As you step inside, you'll be greeted by a welcoming and functional space. The living room boasts a cozy wood fireplace, perfect for chilly evenings. The large windows throughout the home allow for an abundance of natural light and offer captivating views of the lake from almost every room. In addition, this house offers sunroom and deck, ideal for relaxation or entertainment, garage, storage, ample parking space and generator. Wether you are looking for a permanent residence or a vacation retreat, don't miss the chance to make this slice of paradise your own.
Location
State SC
County Greenville
Zoning R-7.5
Body of Water Lake Lanier
Rooms
Main Level Bedrooms 3
Interior
Interior Features Attic Other, Attic Stairs Pulldown, Built-in Features, Pantry, Walk-In Closet(s)
Heating Central, Forced Air, Propane
Cooling Ceiling Fan(s), Central Air, Electric, Heat Pump
Flooring Laminate
Fireplaces Type Wood Burning
Fireplace true
Appliance Dishwasher, Electric Oven, Electric Water Heater, Freezer, Gas Cooktop, Microwave, Refrigerator
Exterior
Garage Spaces 2.0
Waterfront Description Boat House, Retaining Wall
View Mountain(s), Water, Year Round
Roof Type Shingle
Garage true
Building
Lot Description Level, Views, Waterfront
Foundation Crawl Space
Sewer Septic Installed
Water City
Architectural Style Ranch
Level or Stories One
Structure Type Wood
New Construction false
Schools
Elementary Schools Op Earl
Middle Schools Landrum
High Schools Landrum
Others
Senior Community false
Special Listing Condition None
Read Less Info
Want to know what your home might be worth? Contact us for a FREE valuation!

Our team is ready to help you sell your home for the highest possible price ASAP
© 2024 Listings courtesy of Canopy MLS as distributed by MLS GRID. All Rights Reserved.
Bought with David Eshan • Town & Country Realty of the Carolinas
5960 Fairview Rd Suite 400, Charlotte, NC, 28210, United States








