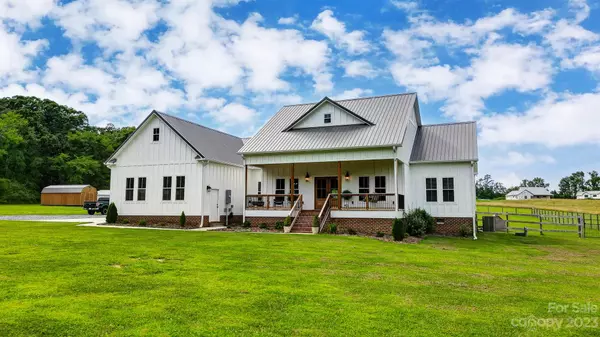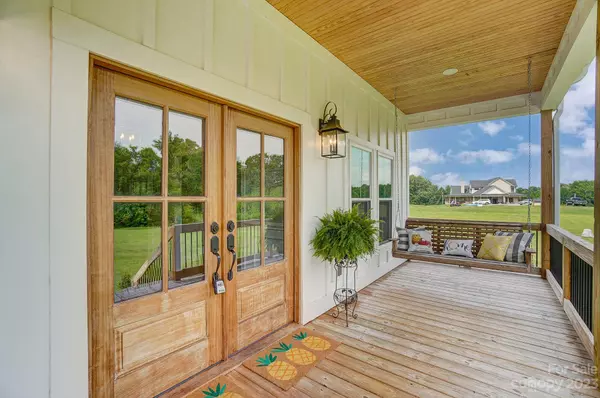$810,000
$795,000
1.9%For more information regarding the value of a property, please contact us for a free consultation.
3 Beds
4 Baths
2,560 SqFt
SOLD DATE : 10/10/2023
Key Details
Sold Price $810,000
Property Type Single Family Home
Sub Type Single Family Residence
Listing Status Sold
Purchase Type For Sale
Square Footage 2,560 sqft
Price per Sqft $316
MLS Listing ID 4044434
Sold Date 10/10/23
Style Farmhouse
Bedrooms 3
Full Baths 3
Half Baths 1
Abv Grd Liv Area 2,560
Year Built 2020
Lot Size 7.404 Acres
Acres 7.404
Property Description
This luxurious farmhouse is located in the charming town of Oakboro. The custom-built home sits on +/- 7.4 acres of lush green land, offering an exquisite country paradise. The main level boasts 3 bedrooms and 3 1/2 bathrooms, blending modern living and country charm. The open floor plan provides an inviting atmosphere with ample natural light. The living area features a cozy fireplace and a spacious screened-in porch with another fireplace. The chef's kitchen is equipped with high-end appliances, cabinetry, and counter space. The master suite is a true oasis with a large bedroom, a spa-like bathroom, and a walk-in closet. The additional two bedrooms each have their own en-suite bathrooms. The partially finished upstairs space is a great place to add your personal touch, with two additional bathrooms available. The possibilities are endless, and this space is just waiting for you to make it your own This rare find is perfect for those seeking a luxurious country lifestyle.
Location
State NC
County Stanly
Zoning RES
Rooms
Main Level Bedrooms 3
Interior
Interior Features Drop Zone, Open Floorplan, Pantry, Storage, Walk-In Closet(s), Walk-In Pantry
Heating Electric
Cooling Central Air
Flooring Tile, Wood
Fireplaces Type Family Room, Outside, Porch, Wood Burning
Fireplace true
Appliance Dishwasher, Electric Oven, Microwave, Refrigerator
Exterior
Garage Spaces 2.0
Fence Back Yard
Garage true
Building
Lot Description Cleared, Wooded
Foundation Crawl Space
Sewer Septic Installed
Water Well
Architectural Style Farmhouse
Level or Stories Two
Structure Type Hardboard Siding
New Construction false
Schools
Elementary Schools Unspecified
Middle Schools Unspecified
High Schools Unspecified
Others
Senior Community false
Acceptable Financing Cash, Conventional
Listing Terms Cash, Conventional
Special Listing Condition None
Read Less Info
Want to know what your home might be worth? Contact us for a FREE valuation!

Our team is ready to help you sell your home for the highest possible price ASAP
© 2025 Listings courtesy of Canopy MLS as distributed by MLS GRID. All Rights Reserved.
Bought with Robin Hurd • Carolina Realty Solutions








