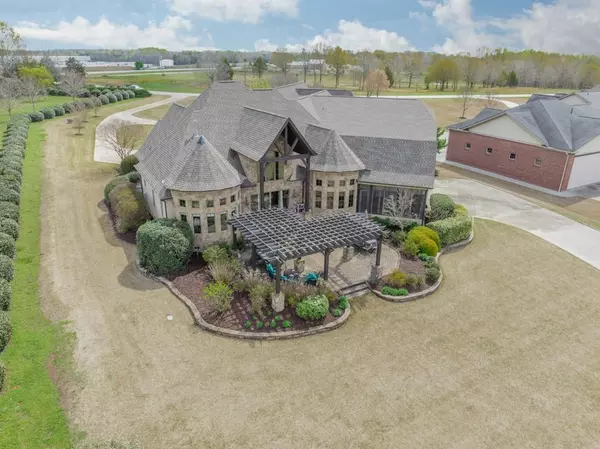$1,107,500
$1,348,800
17.9%For more information regarding the value of a property, please contact us for a free consultation.
3 Beds
5 Baths
4,800 SqFt
SOLD DATE : 10/10/2023
Key Details
Sold Price $1,107,500
Property Type Single Family Home
Sub Type Single Family Residence
Listing Status Sold
Purchase Type For Sale
Square Footage 4,800 sqft
Price per Sqft $230
Subdivision Chandelle
MLS Listing ID 4009595
Sold Date 10/10/23
Style Other
Bedrooms 3
Full Baths 4
Half Baths 1
Abv Grd Liv Area 4,800
Year Built 2008
Lot Size 1.220 Acres
Acres 1.22
Property Description
Attention Aviators!! Come Live Your DREAM! Land your plane, pull up to your Beautiful French Country home, and park in your very own hangar. Conveniently located in an elite airpark community, Chandelle Aviation Estates (SC72) is within minutes of everything you need: Shopping, Groceries, Medical, Recreation, Sports, Education, International Airport, etc. The Master Bedroom is on the main floor. The open floor plan with foyer, kitchen, breakfast area, dining room, great room and enclosed porch are all on the main level. A Large patio with arbor is just off the porch. A second-floor balcony overlooks the Great Room. The spacious Bonus Room over the garage, a small office, and an any-purpose room with a full bath make up the second level. Three walk-in attics. The aircraft hangar features a 40’ bi-fold hangar door. The house is located on a 3,700' paved & lighted runway w/a parallel 3,700' grass runway. Exceptional views of the runway. This is a MUST SEE property.
Location
State SC
County Spartanburg
Zoning 4OOR
Rooms
Main Level Bedrooms 2
Interior
Interior Features Attic Walk In, Breakfast Bar, Cable Prewire, Garden Tub, Kitchen Island, Open Floorplan, Pantry, Walk-In Closet(s), Walk-In Pantry
Heating Forced Air, Heat Pump
Cooling Central Air, Heat Pump, Humidity Control
Flooring Carpet, Hardwood, Wood, Other - See Remarks
Fireplaces Type Family Room, Gas Log, Gas Unvented
Fireplace true
Appliance Convection Oven, Dishwasher, Disposal, Electric Oven, Exhaust Fan, Gas Cooktop, Gas Range, Gas Water Heater, Oven, Refrigerator, Self Cleaning Oven, Tankless Water Heater
Exterior
Garage Spaces 3.0
Community Features Airport/Runway
Utilities Available Cable Connected, Propane, Underground Power Lines, Underground Utilities, Wired Internet Available
Roof Type Shingle, Wood, Wood, Wood
Garage true
Building
Lot Description Cleared, Level, Runway Lot
Foundation Crawl Space
Sewer Septic Installed
Water City, Public
Architectural Style Other
Level or Stories One and One Half
Structure Type Brick Partial, Stone Veneer
New Construction false
Schools
Elementary Schools Woodruff
Middle Schools Woodruff
High Schools Woodruff
Others
Senior Community false
Restrictions Architectural Review,Building,Livestock Restriction,Manufactured Home Not Allowed,Modular Not Allowed,Signage,Square Feet,Subdivision
Acceptable Financing Cash, Conventional
Listing Terms Cash, Conventional
Special Listing Condition None
Read Less Info
Want to know what your home might be worth? Contact us for a FREE valuation!

Our team is ready to help you sell your home for the highest possible price ASAP
© 2024 Listings courtesy of Canopy MLS as distributed by MLS GRID. All Rights Reserved.
Bought with Geneva Allen • Allen & Allen, Inc.









