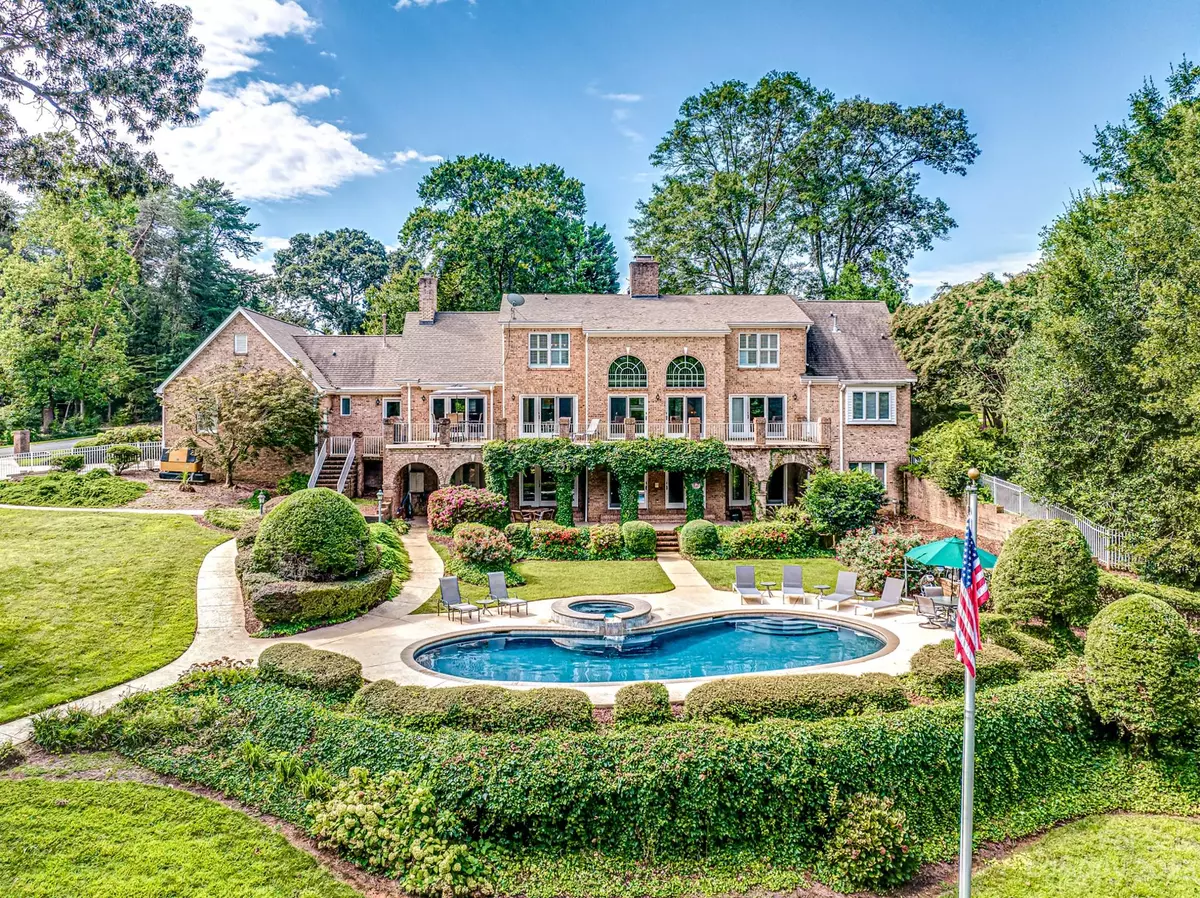$1,800,000
$1,750,000
2.9%For more information regarding the value of a property, please contact us for a free consultation.
4 Beds
6 Baths
5,192 SqFt
SOLD DATE : 10/26/2023
Key Details
Sold Price $1,800,000
Property Type Single Family Home
Sub Type Single Family Residence
Listing Status Sold
Purchase Type For Sale
Square Footage 5,192 sqft
Price per Sqft $346
Subdivision Bay Shores
MLS Listing ID 4069195
Sold Date 10/26/23
Bedrooms 4
Full Baths 5
Half Baths 1
Abv Grd Liv Area 3,362
Year Built 1997
Lot Size 1.650 Acres
Acres 1.65
Property Description
The best of Lake Norman! Could not be any closer to Charlotte and still be on Lake Norman! This spectacular fully furnished home is in a private cove with a private covered dock AND just minutes from Shopping and Restaurants at Birkdale Village. This stunning 1.6 acre lot has a saltwater pool, terrace and beautiful views of the water from almost every room. The living area boasts a freshly updated kitchen with sub-zero refrigerator and a fireplace in the kitchen! This spacious home has three levels with four bedrooms each with it's own bath. The walkout basement is the ultimate entertaining headquarters with billiard area, bunk room and Great room all opening onto the covered terrace offering outdoor eating and access to the pool. This stunning lot has beautiful landscaping and a fully fenced back yard! There is parking on the circular drive and the driveway on the side of home. The garage is oversized and has tons of storage in addition to the space in lower level. You will love it!
Location
State NC
County Mecklenburg
Zoning GR
Body of Water Lake Norman
Rooms
Basement Walk-Out Access
Main Level Bedrooms 1
Interior
Interior Features Breakfast Bar, Built-in Features, Cable Prewire, Cathedral Ceiling(s), Garden Tub, Vaulted Ceiling(s), Walk-In Closet(s)
Heating Central, Forced Air, Natural Gas
Cooling Central Air
Flooring Carpet, Tile, Wood
Fireplaces Type Bonus Room, Family Room, Kitchen
Fireplace true
Appliance Dishwasher, Disposal, Electric Oven, Gas Cooktop, Wall Oven, Washer/Dryer
Exterior
Garage Spaces 3.0
Fence Back Yard, Fenced
Utilities Available Cable Available, Cable Connected
Waterfront Description Boat Lift,Boat Slip (Deed),Covered structure
View Water
Garage true
Building
Lot Description Waterfront
Foundation Basement
Sewer Septic Installed, Other - See Remarks
Water City
Level or Stories Two
Structure Type Brick Full
New Construction false
Schools
Elementary Schools Barnette
Middle Schools Francis Bradley
High Schools Hopewell
Others
Senior Community false
Acceptable Financing Cash, Conventional
Listing Terms Cash, Conventional
Special Listing Condition None
Read Less Info
Want to know what your home might be worth? Contact us for a FREE valuation!

Our team is ready to help you sell your home for the highest possible price ASAP
© 2024 Listings courtesy of Canopy MLS as distributed by MLS GRID. All Rights Reserved.
Bought with Bryan Palluck • Palluck Partners









