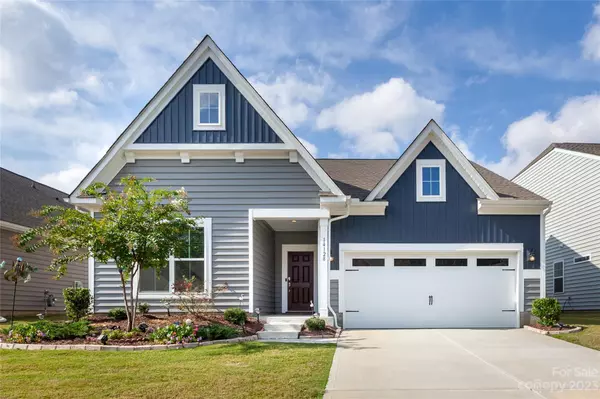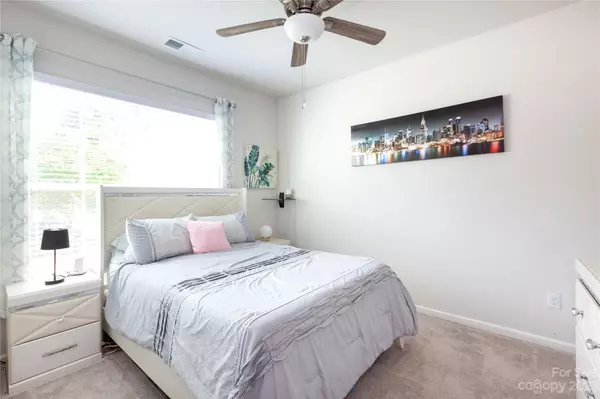$425,000
$415,000
2.4%For more information regarding the value of a property, please contact us for a free consultation.
3 Beds
2 Baths
1,640 SqFt
SOLD DATE : 10/30/2023
Key Details
Sold Price $425,000
Property Type Single Family Home
Sub Type Single Family Residence
Listing Status Sold
Purchase Type For Sale
Square Footage 1,640 sqft
Price per Sqft $259
Subdivision Chateau
MLS Listing ID 4070477
Sold Date 10/30/23
Bedrooms 3
Full Baths 2
HOA Fees $91/qua
HOA Y/N 1
Abv Grd Liv Area 1,640
Year Built 2021
Lot Size 7,405 Sqft
Acres 0.17
Property Sub-Type Single Family Residence
Property Description
Welcome to the Chateau Community! This immaculately maintained 2021, single-story, Bedford Model home, offers an open floor plan connecting the family room, spacious kitchen with a large island, and dining area. LVP throughout a majority of the home, and tons of natural light. Spacious primary suite with walk-in shower, including a tiled bench, walk-in closet, and dual vanities. This beauty also has a two-car garage for parking and storage, along with a covered back patio to enjoy the Charlotte fall weather. Conveniently located near shopping, dining, and entertainment. The community HOA includes a gorgeous club house, fitness center, community pool, pickleball court, and you won't have to care for your lawn with the HOA lawn and lot maintenance.
Location
State NC
County Mecklenburg
Zoning N1-A
Rooms
Guest Accommodations Main Level Garage
Main Level Bedrooms 3
Interior
Interior Features Attic Stairs Pulldown, Open Floorplan, Pantry, Storage
Heating Central
Cooling Central Air
Flooring Carpet, Tile, Vinyl
Appliance Dishwasher, Disposal, Electric Water Heater, Gas Range, Microwave, Refrigerator
Laundry Electric Dryer Hookup, Laundry Room, Main Level, Washer Hookup
Exterior
Exterior Feature Lawn Maintenance
Garage Spaces 2.0
Fence Back Yard, Front Yard
Community Features Clubhouse, Fitness Center, Game Court, Outdoor Pool, Playground, Pond, Sidewalks, Street Lights
Roof Type Shingle
Street Surface Concrete
Porch Covered, Rear Porch
Garage true
Building
Foundation Slab
Builder Name Lennar
Sewer Public Sewer
Water City
Level or Stories One
Structure Type Vinyl
New Construction false
Schools
Elementary Schools River Gate
Middle Schools Southwest
High Schools Palisades
Others
HOA Name Braesael Management Co.
Senior Community false
Acceptable Financing Cash, Conventional, FHA, VA Loan
Listing Terms Cash, Conventional, FHA, VA Loan
Special Listing Condition None
Read Less Info
Want to know what your home might be worth? Contact us for a FREE valuation!

Our team is ready to help you sell your home for the highest possible price ASAP
© 2025 Listings courtesy of Canopy MLS as distributed by MLS GRID. All Rights Reserved.
Bought with Rebecca Cullen • Keller Williams Connected








