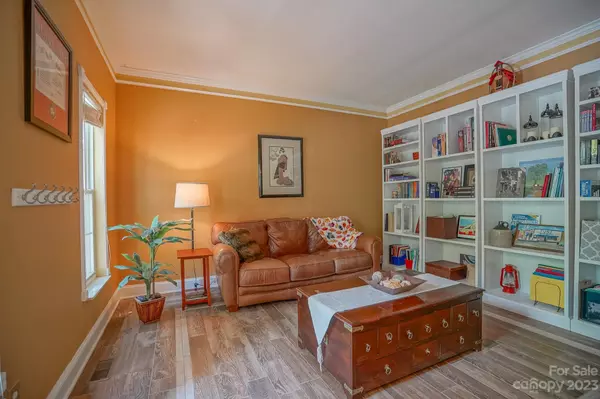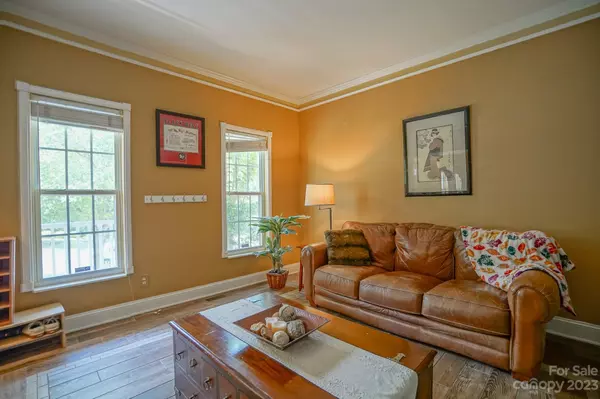$454,000
$470,000
3.4%For more information regarding the value of a property, please contact us for a free consultation.
4 Beds
3 Baths
2,502 SqFt
SOLD DATE : 11/03/2023
Key Details
Sold Price $454,000
Property Type Single Family Home
Sub Type Single Family Residence
Listing Status Sold
Purchase Type For Sale
Square Footage 2,502 sqft
Price per Sqft $181
Subdivision Wynfield Forest
MLS Listing ID 4063417
Sold Date 11/03/23
Bedrooms 4
Full Baths 2
Half Baths 1
HOA Fees $36
HOA Y/N 1
Abv Grd Liv Area 2,502
Year Built 1997
Lot Size 9,583 Sqft
Acres 0.22
Lot Dimensions 83'x131'x65'x130
Property Description
Nestled within the coveted Wynfield Forest, this delightful residence seamlessly combines classic elegance with modern convenience, making it the perfect retreat for buyers seeking style, functionality and LIFESTYLE. Easy access to Uptown Charlotte, Lake Norman, and Birkdale with desirable schools and a plethora of shopping and dining options at your fingertips. There is always plenty to do as the tree-lined streets of the Wynfield community are packed with amenities including a swimming pool, playgrounds, pickle ball courts, and walking trails. The home's covered front porch adds curb appeal and presence and the spacious back deck is perfect for entertaining. Inside the first floor provides ample shared living area with an open concept kitchen/breakfast/family room. The second floor houses the bedrooms, a pair of baths and a bonus room. The primary bedroom is spacious and the primary bath boasts a stunning walk-in shower. Welcome to 8808 Pristine Court. Welcome Home.
Location
State NC
County Mecklenburg
Zoning GR
Interior
Interior Features Attic Stairs Pulldown, Entrance Foyer, Kitchen Island
Heating Central
Cooling Central Air
Flooring Carpet, Laminate, Tile
Fireplaces Type Family Room, Gas Log
Fireplace true
Appliance Dishwasher, Gas Oven, Gas Range, Microwave, Plumbed For Ice Maker, Refrigerator
Exterior
Garage Spaces 2.0
Fence Back Yard
Community Features Clubhouse, Game Court, Outdoor Pool, Sidewalks, Street Lights, Tennis Court(s), Walking Trails
Utilities Available Cable Available, Electricity Connected, Gas, Underground Utilities, Wired Internet Available
Roof Type Shingle
Garage true
Building
Foundation Crawl Space
Sewer Public Sewer
Water City
Level or Stories Two
Structure Type Vinyl
New Construction false
Schools
Elementary Schools Grand Oak
Middle Schools Francis Bradley
High Schools Hopewell
Others
HOA Name Hawthorne Management
Senior Community false
Acceptable Financing Cash, Conventional, FHA, VA Loan
Listing Terms Cash, Conventional, FHA, VA Loan
Special Listing Condition None
Read Less Info
Want to know what your home might be worth? Contact us for a FREE valuation!

Our team is ready to help you sell your home for the highest possible price ASAP
© 2024 Listings courtesy of Canopy MLS as distributed by MLS GRID. All Rights Reserved.
Bought with Michael Carpino • Lake & Town Realty









