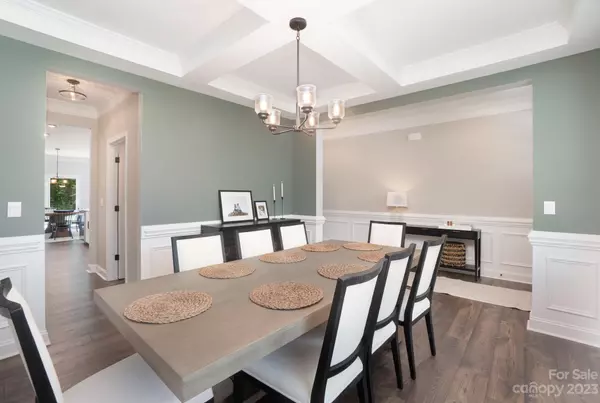$535,000
$549,000
2.6%For more information regarding the value of a property, please contact us for a free consultation.
4 Beds
3 Baths
3,196 SqFt
SOLD DATE : 11/07/2023
Key Details
Sold Price $535,000
Property Type Single Family Home
Sub Type Single Family Residence
Listing Status Sold
Purchase Type For Sale
Square Footage 3,196 sqft
Price per Sqft $167
Subdivision The Farm At Ingleside
MLS Listing ID 4053262
Sold Date 11/07/23
Style Traditional
Bedrooms 4
Full Baths 3
HOA Fees $62/ann
HOA Y/N 1
Abv Grd Liv Area 3,196
Year Built 2021
Lot Size 8,276 Sqft
Acres 0.19
Property Description
Better than new and so many upgrades in this Hampshire C plan! Entire inside has been professionally painted! Some light fixtures have been replaced and the custom built closet organizers in the primary by Closets by Design, make great use of space. Sellers did a ton of upgrades when they built from the flooring to the quartz countertops to the primary shower, you name it, they thought of it! The walk in pantry and butlers pantry make a dream kitchen even more appealing! The bedroom downstairs is perfect for parent(s) visiting or a playroom for the little ones! A drop zone for organizing at garage door. The oversized laundry room can handle even the largest of families laundry. Stamped concrete patio overlooking one of the best lots in the neighborhood, backing up to woods. Easy access to Hwy 16, Lake Norman boating access areas, Sally's Recreational facility, local breweries, dining, shopping, uptown Charlotte, airport...location at it's best! ACCEPTING BACK UP OFFERS...
Location
State NC
County Lincoln
Zoning PD-R
Rooms
Main Level Bedrooms 1
Interior
Interior Features Attic Stairs Pulldown, Drop Zone
Heating Heat Pump
Cooling Central Air
Flooring Carpet, Tile, Vinyl
Fireplaces Type Family Room
Fireplace true
Appliance Dishwasher, Double Oven, Exhaust Fan, Gas Cooktop, Gas Water Heater, Microwave, Plumbed For Ice Maker
Exterior
Fence Fenced
Community Features Clubhouse, Fitness Center, Outdoor Pool, Playground, Walking Trails
Roof Type Shingle
Garage true
Building
Foundation Slab
Sewer Public Sewer
Water City
Architectural Style Traditional
Level or Stories Two
Structure Type Fiber Cement,Stone Veneer
New Construction false
Schools
Elementary Schools Unspecified
Middle Schools Unspecified
High Schools Unspecified
Others
HOA Name William Douglas
Senior Community false
Restrictions Architectural Review,Subdivision
Acceptable Financing Cash, Conventional
Listing Terms Cash, Conventional
Special Listing Condition None
Read Less Info
Want to know what your home might be worth? Contact us for a FREE valuation!

Our team is ready to help you sell your home for the highest possible price ASAP
© 2024 Listings courtesy of Canopy MLS as distributed by MLS GRID. All Rights Reserved.
Bought with Melissa Cordero • Keller Williams Connected









