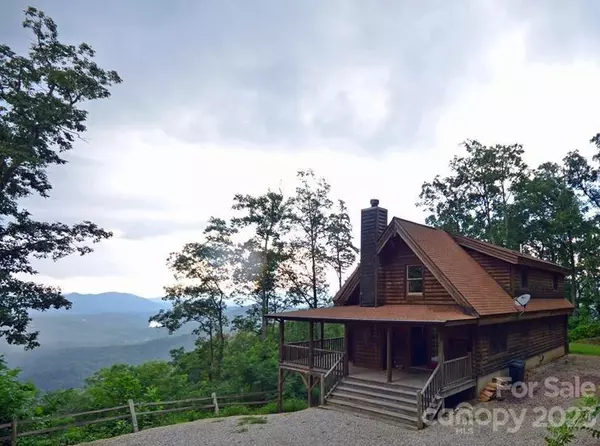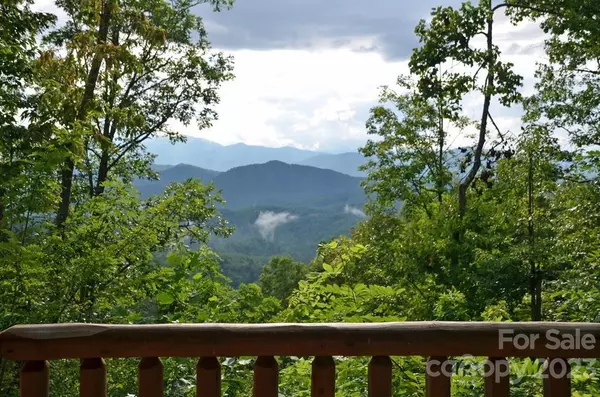$730,000
$749,900
2.7%For more information regarding the value of a property, please contact us for a free consultation.
4 Beds
3 Baths
2,534 SqFt
SOLD DATE : 11/09/2023
Key Details
Sold Price $730,000
Property Type Single Family Home
Sub Type Single Family Residence
Listing Status Sold
Purchase Type For Sale
Square Footage 2,534 sqft
Price per Sqft $288
Subdivision Sawmill Springs
MLS Listing ID 4056281
Sold Date 11/09/23
Style Cabin,Rustic
Bedrooms 4
Full Baths 3
HOA Fees $58/ann
HOA Y/N 1
Abv Grd Liv Area 1,630
Year Built 2008
Lot Size 5.594 Acres
Acres 5.594
Property Description
Welcome to Big Sky Lodge, a custom log cabin in Sawmill Springs close to Bryson City! Be held captive by the never-ending, sunset views with a glimpse of Lake Fontana. The deck spans the length of the home & walks out to the hot tub & firepit. It's a successful rental with the 2 Guest BRs & Guest Bath on the main floor along with the kitchen, dining & living areas, which sports a woodburning FP with a soaring, 2story, stone hearth. Climb the wood steps with hand-hewn railings & posts to the roomy, Main BR with a sitting area, huge closet & ensuite bath. A loft, sitting area with futon outside the BR overlooks the living space below. The lowest floor has a TV with a card table, stand-up wood bar, pool table & darts along with another full bath w. shower for overflow guests. This 3 BR Log Lodge is TOTALLY private with HUGE views & amazing craftsmanship you've admired in magazines and on HGTV. This is mountain living at its best! Please see the Repairs & Upgrades explanation in documents.
Location
State NC
County Swain
Zoning RS01
Body of Water Fontana Lake
Rooms
Basement Bath/Stubbed, Daylight, Exterior Entry, Finished, Full, Interior Entry, Storage Space, Walk-Out Access
Main Level Bedrooms 2
Interior
Interior Features Cathedral Ceiling(s), Hot Tub, Kitchen Island, Open Floorplan, Storage, Vaulted Ceiling(s), Walk-In Closet(s)
Heating Central, Electric, Heat Pump, Zoned
Cooling Ceiling Fan(s), Central Air, Electric, Zoned
Flooring Carpet, Tile, Wood
Fireplaces Type Great Room, Wood Burning
Fireplace true
Appliance Dishwasher, Dryer, Electric Range, Exhaust Fan, Exhaust Hood, Microwave, Plumbed For Ice Maker, Refrigerator, Self Cleaning Oven, Washer, Washer/Dryer
Exterior
Exterior Feature Hot Tub
Fence Wood
Utilities Available Other - See Remarks
View Long Range, Mountain(s), Water, Winter, Year Round
Roof Type Composition
Garage false
Building
Lot Description Paved, Private, Wooded, Views
Foundation Basement, Slab
Sewer Septic Installed
Water Well
Architectural Style Cabin, Rustic
Level or Stories Three
Structure Type Log
New Construction false
Schools
Elementary Schools West Swain
Middle Schools Swain
High Schools Swain
Others
Senior Community false
Restrictions Deed,Modular Allowed,Short Term Rental Allowed,Square Feet,Use
Acceptable Financing Cash, Conventional
Horse Property None
Listing Terms Cash, Conventional
Special Listing Condition None
Read Less Info
Want to know what your home might be worth? Contact us for a FREE valuation!

Our team is ready to help you sell your home for the highest possible price ASAP
© 2024 Listings courtesy of Canopy MLS as distributed by MLS GRID. All Rights Reserved.
Bought with Candy Wood • Berkshire Hathaway HomeServices Great Smokys Rlty









