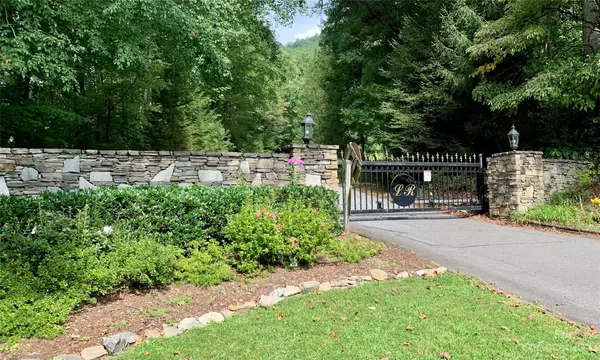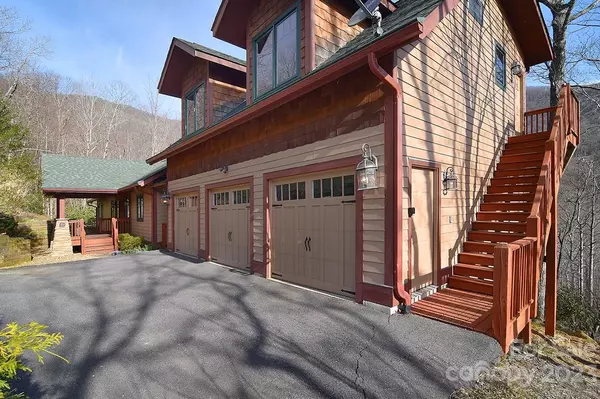$940,000
$935,000
0.5%For more information regarding the value of a property, please contact us for a free consultation.
4 Beds
4 Baths
2,495 SqFt
SOLD DATE : 11/13/2023
Key Details
Sold Price $940,000
Property Type Single Family Home
Sub Type Single Family Residence
Listing Status Sold
Purchase Type For Sale
Square Footage 2,495 sqft
Price per Sqft $376
Subdivision Laurel Ridge
MLS Listing ID 4063018
Sold Date 11/13/23
Bedrooms 4
Full Baths 3
Half Baths 1
HOA Fees $95/qua
HOA Y/N 1
Abv Grd Liv Area 1,830
Year Built 2007
Lot Size 1.300 Acres
Acres 1.3
Property Description
Serene Blue Ridge Mtn home backs up to the Asheville watershed and sits at 3,100ft. Property boasts: double living quarters, 10 person hot tub, 725sqft screened in porch spanning entirety of the main home, stone fire place, quartz counters in main/granite in the carriage, walk in closets/pantry, & 3-car garage w/space for tools/holiday decor/hiking gear/etc. What sets this private community of Laurel Ridge apart from others is its underground utilities, self-maintained community water system, fiber optic cable (Skyrunner high speed broadband network) install completed Fall 2022, paved roads, the 1,700sqft The Lodge at Laurel Ridge & volunteer fire station. And of course, the gorgeous wondering deer, wild turkey, and black bears! Don’t miss this opportunity for your new home away from home or just your new home!! This is an active rental and will be sold furnished. So you literally need to bring a few of your personal items and create your new memories!
Location
State NC
County Buncombe
Zoning OU
Rooms
Main Level Bedrooms 3
Interior
Interior Features Attic Other, Entrance Foyer, Garden Tub, Kitchen Island, Pantry, Walk-In Closet(s), Walk-In Pantry
Heating Central, Electric, Forced Air, Heat Pump
Cooling Ceiling Fan(s), Central Air, Heat Pump
Flooring Carpet, Slate, Tile, Wood
Fireplaces Type Family Room, Gas, Gas Vented
Fireplace true
Appliance Dishwasher, Double Oven, Electric Cooktop, Tankless Water Heater, Washer/Dryer
Exterior
Exterior Feature Hot Tub
Garage Spaces 3.0
Fence Partial, Wood
Community Features Clubhouse, Gated, Pond
Utilities Available Fiber Optics, Propane, Underground Power Lines, Underground Utilities
View Long Range, Mountain(s)
Roof Type Shingle
Garage true
Building
Lot Description Views
Foundation Crawl Space
Sewer Septic Installed
Water Public, Other - See Remarks
Level or Stories 1 Story/F.R.O.G.
Structure Type Hardboard Siding,Stone,Wood
New Construction false
Schools
Elementary Schools Black Mountain
Middle Schools Charles D Owen
High Schools Charles D Owen
Others
HOA Name LR POA
Senior Community false
Restrictions Architectural Review,Short Term Rental Allowed
Acceptable Financing Cash, Conventional
Listing Terms Cash, Conventional
Special Listing Condition None
Read Less Info
Want to know what your home might be worth? Contact us for a FREE valuation!

Our team is ready to help you sell your home for the highest possible price ASAP
© 2024 Listings courtesy of Canopy MLS as distributed by MLS GRID. All Rights Reserved.
Bought with Bill DeVore • Keller Williams Professionals









