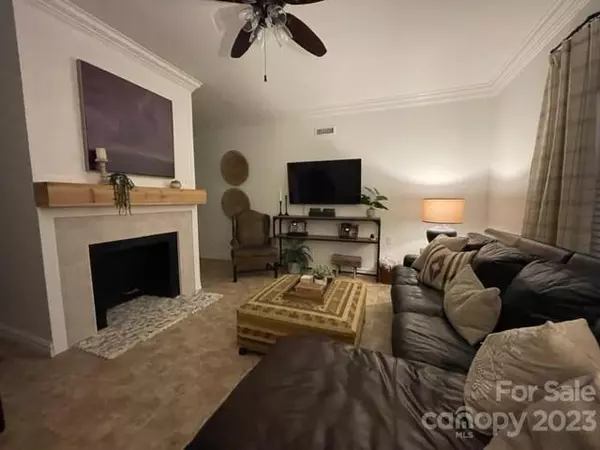$457,000
$475,000
3.8%For more information regarding the value of a property, please contact us for a free consultation.
5 Beds
5 Baths
2,928 SqFt
SOLD DATE : 11/17/2023
Key Details
Sold Price $457,000
Property Type Single Family Home
Sub Type Single Family Residence
Listing Status Sold
Purchase Type For Sale
Square Footage 2,928 sqft
Price per Sqft $156
Subdivision Richardson Creek
MLS Listing ID 4029840
Sold Date 11/17/23
Style Colonial
Bedrooms 5
Full Baths 4
Half Baths 1
Construction Status Completed
HOA Fees $20/ann
HOA Y/N 1
Abv Grd Liv Area 1,904
Year Built 1900
Lot Size 3.470 Acres
Acres 3.47
Property Sub-Type Single Family Residence
Property Description
Country living at its finest with this gorgeous colonial style farmhouse on 3+ acres! This property offers a 2-stall barn w/fenced pasture, detached double garage w/2 bedroom apartment above, metal outbuilding, and impeccable interior updates. Main level features a cozy living area, primary bedroom w/walk-in shower, laundry room/half bath, and an open dining room & kitchen w/breakfast bar and beautiful, fully-functioning gas fireplace. The upper level offers two spacious bedrooms w/shared bath with an amazing freestanding tub. Detached 2-car garage with fully renovated bath, gas wall heater & epoxy floors. Carriage house 2-bedroom apartment offers everything you need for a comfortable short-term visit or long-term 2nd dwelling - full kitchen, bath, laundry & spacious living area with gas fireplace. Added plus - garage & apartment have separate utilities & dedicated septic. Short-term rentals allowed w/very active rental history.
Location
State NC
County Rutherford
Zoning RES
Rooms
Guest Accommodations Exterior Not Connected,Separate Entrance,Separate Kitchen Facilities,Separate Living Quarters,Separate Utilities,Upper Level Garage
Main Level Bedrooms 1
Interior
Interior Features Breakfast Bar, Entrance Foyer, Walk-In Closet(s)
Heating Forced Air, Propane, Wall Furnace
Cooling Central Air, Electric
Flooring Tile, Vinyl, Wood
Fireplaces Type Gas Log, Living Room, Propane, Other - See Remarks
Fireplace true
Appliance Dishwasher, Dryer, Electric Range, Gas Cooktop, Gas Water Heater, Microwave, Propane Water Heater, Refrigerator, Tankless Water Heater, Washer, Washer/Dryer
Laundry Laundry Room, Main Level, Multiple Locations
Exterior
Exterior Feature Fence, Fire Pit, Livestock Run In
Garage Spaces 2.0
Fence Wood
Utilities Available Electricity Connected, Propane, Satellite Internet Available
Roof Type Metal
Street Surface Gravel
Porch Deck, Side Porch
Garage true
Building
Lot Description Cleared, Level, Pasture, Wooded
Foundation Crawl Space
Sewer Septic Installed
Water Well
Architectural Style Colonial
Level or Stories Two
Structure Type Fiber Cement
New Construction false
Construction Status Completed
Schools
Elementary Schools Unspecified
Middle Schools Unspecified
High Schools Unspecified
Others
HOA Name Eddie Johnson
Senior Community false
Restrictions Livestock Restriction,Manufactured Home Not Allowed,Modular Allowed,Short Term Rental Allowed,Subdivision,Other - See Remarks
Acceptable Financing Cash, Conventional, VA Loan
Horse Property Equestrian Facilities, Stable(s)
Listing Terms Cash, Conventional, VA Loan
Special Listing Condition None
Read Less Info
Want to know what your home might be worth? Contact us for a FREE valuation!

Our team is ready to help you sell your home for the highest possible price ASAP
© 2025 Listings courtesy of Canopy MLS as distributed by MLS GRID. All Rights Reserved.
Bought with Donna Hughes • Total Living Realty, LLC








