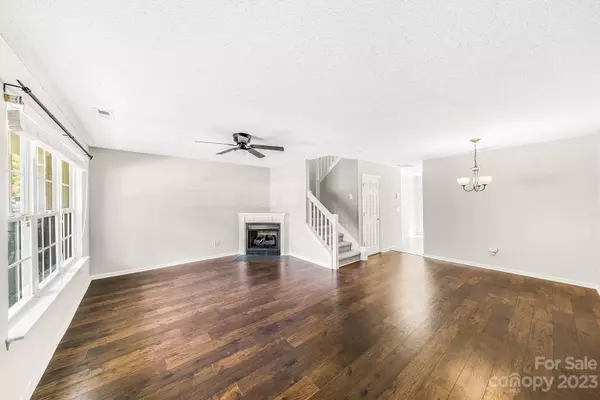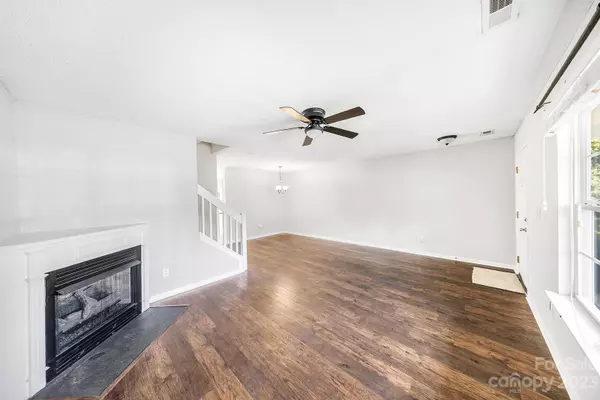$278,000
$300,000
7.3%For more information regarding the value of a property, please contact us for a free consultation.
3 Beds
3 Baths
1,326 SqFt
SOLD DATE : 11/27/2023
Key Details
Sold Price $278,000
Property Type Townhouse
Sub Type Townhouse
Listing Status Sold
Purchase Type For Sale
Square Footage 1,326 sqft
Price per Sqft $209
Subdivision Windsor Trace
MLS Listing ID 4059973
Sold Date 11/27/23
Bedrooms 3
Full Baths 2
Half Baths 1
HOA Fees $200/mo
HOA Y/N 1
Abv Grd Liv Area 1,326
Year Built 2004
Property Description
Move-in ready 3 bed/2.5 bath townhome in Windsor Trace with a private back patio and attached storage shed! Enter into the great room from the front door & you are greeted by beautiful wood flooring, neutral paint, and a gas-log fireplace. There is a dining area off of the great room & a half bathroom- great for visitors! The kitchen has a spacious island, electric appliances, & a pantry! Upstairs, the primary suite has tons of natural light, a walk-in closet, & a bathroom w/ dual sinks. There are also 2 secondary bedrooms & a hallway bathroom upstairs. Other features of the home include a large storage closet under the stairs, hallway storage closet upstairs, new HVAC (2023), new carpet in the bedrooms & on the stairs, ceiling fans, and recessed lighting in the kitchen. Great location to the community pool and to nearby shopping & restaurants!
Location
State SC
County Lancaster
Zoning HDR
Interior
Interior Features Kitchen Island, Pantry, Walk-In Closet(s)
Heating Forced Air, Natural Gas
Cooling Ceiling Fan(s), Central Air
Flooring Carpet, Hardwood, Vinyl
Fireplaces Type Gas Log, Great Room
Fireplace true
Appliance Dishwasher, Disposal, Electric Range, Electric Water Heater, Exhaust Fan, Plumbed For Ice Maker, Refrigerator
Exterior
Exterior Feature Lawn Maintenance, Storage
Community Features Outdoor Pool, Sidewalks, Street Lights
Roof Type Composition
Garage false
Building
Lot Description Private, Wooded
Foundation Slab
Sewer County Sewer
Water County Water
Level or Stories Two
Structure Type Vinyl
New Construction false
Schools
Elementary Schools Unspecified
Middle Schools Unspecified
High Schools Unspecified
Others
HOA Name Red Rock Management
Senior Community false
Acceptable Financing Cash, Conventional, FHA, VA Loan
Listing Terms Cash, Conventional, FHA, VA Loan
Special Listing Condition None
Read Less Info
Want to know what your home might be worth? Contact us for a FREE valuation!

Our team is ready to help you sell your home for the highest possible price ASAP
© 2025 Listings courtesy of Canopy MLS as distributed by MLS GRID. All Rights Reserved.
Bought with Kranthi Aella • Red Bricks Realty LLC








