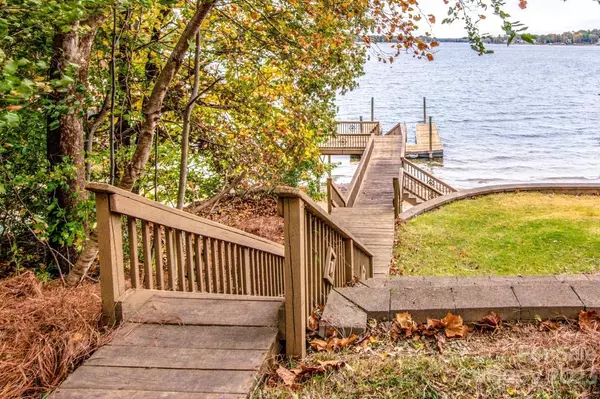$1,275,000
$1,175,000
8.5%For more information regarding the value of a property, please contact us for a free consultation.
4 Beds
4 Baths
5,326 SqFt
SOLD DATE : 12/01/2023
Key Details
Sold Price $1,275,000
Property Type Single Family Home
Sub Type Single Family Residence
Listing Status Sold
Purchase Type For Sale
Square Footage 5,326 sqft
Price per Sqft $239
Subdivision Pinnacle Shores
MLS Listing ID 4078636
Sold Date 12/01/23
Style Traditional
Bedrooms 4
Full Baths 4
Construction Status Completed
HOA Fees $77/ann
HOA Y/N 1
Abv Grd Liv Area 4,039
Year Built 1997
Lot Size 0.560 Acres
Acres 0.56
Lot Dimensions 153x228x106x248
Property Description
WATERFRONT home w/ deep water. Protected cove doesn't catch the main water wake & activity, but is convenient to restaurants & gas pumps. BIG waterviews & custom built home needs updates but the floorplan is open w/ great views from most rooms.4 large BR's 4 Full baths, screened porch, front porch & patio off the basement. Need space for 2 home offices? Or need homeschool space?? This home offers bonus room, LR, Rec. room, several wonderful walk in attic & walk in storage areas on second floor & basement. If you need an in-law suite, or older kids private areas, this works perfectly 2 car side load garage. The basement is daylight & walk out to the back yard. Back yard is tiered. Home being sold "AS IS" & is priced accordingly. Sellers request closing be done by Samantha Terres Law in Huntersville. Home is an Estate sale, buyer to verify all details. Storage area for the neighborhood for trailers, boats & RV's.
Home is being sold "AS IS". DO NOT walk out on dock! It needs repairs!
Location
State NC
County Iredell
Zoning RR
Body of Water Lake Norman
Rooms
Basement Daylight, Exterior Entry, Interior Entry, Partially Finished, Storage Space, Unfinished, Walk-Out Access
Main Level Bedrooms 2
Interior
Interior Features Attic Walk In, Breakfast Bar, Cable Prewire, Central Vacuum, Entrance Foyer, Garden Tub, Open Floorplan, Pantry, Split Bedroom, Storage, Tray Ceiling(s), Vaulted Ceiling(s), Walk-In Closet(s), Walk-In Pantry
Heating Central, Electric, Heat Pump
Cooling Ceiling Fan(s), Central Air, Dual
Flooring Carpet, Tile, Vinyl, Wood
Fireplaces Type Family Room, Recreation Room
Fireplace true
Appliance Dishwasher, Disposal, Electric Cooktop, Electric Oven, Exhaust Fan, Microwave, Plumbed For Ice Maker, Refrigerator, Self Cleaning Oven
Exterior
Exterior Feature Dock
Garage Spaces 2.0
Community Features Outdoor Pool, RV/Boat Storage
Utilities Available Cable Available, Electricity Connected, Underground Power Lines, Underground Utilities
Waterfront Description Dock,Pier
View Long Range, Water, Year Round
Roof Type Shingle
Garage true
Building
Lot Description Waterfront
Foundation Basement
Sewer Septic Installed
Water Community Well
Architectural Style Traditional
Level or Stories Three
Structure Type Brick Partial
New Construction false
Construction Status Completed
Schools
Elementary Schools Lakeshore
Middle Schools Lakeshore
High Schools Lake Norman
Others
HOA Name Assoc. Mgmt. Logistics
Senior Community false
Acceptable Financing Cash, Conventional
Listing Terms Cash, Conventional
Special Listing Condition Estate
Read Less Info
Want to know what your home might be worth? Contact us for a FREE valuation!

Our team is ready to help you sell your home for the highest possible price ASAP
© 2024 Listings courtesy of Canopy MLS as distributed by MLS GRID. All Rights Reserved.
Bought with Kalina Neal • Fathom Realty









