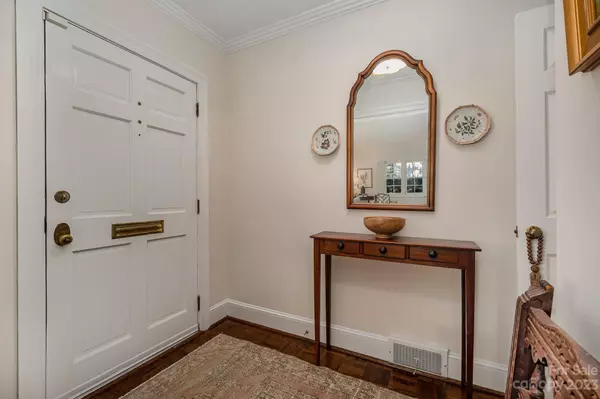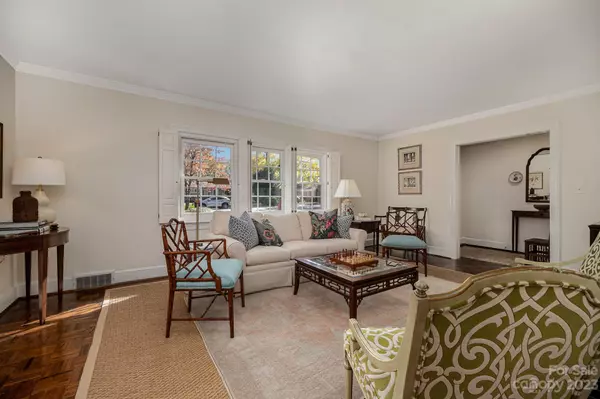$625,000
$650,000
3.8%For more information regarding the value of a property, please contact us for a free consultation.
4 Beds
5 Baths
3,328 SqFt
SOLD DATE : 12/06/2023
Key Details
Sold Price $625,000
Property Type Single Family Home
Sub Type Single Family Residence
Listing Status Sold
Purchase Type For Sale
Square Footage 3,328 sqft
Price per Sqft $187
Subdivision Hillcrest
MLS Listing ID 4082259
Sold Date 12/06/23
Style Ranch
Bedrooms 4
Full Baths 5
Abv Grd Liv Area 2,678
Year Built 1952
Lot Size 0.630 Acres
Acres 0.63
Property Description
This home has tons of natural light and space for everyone! The owners have done a great job blending the character of the past with the updates of today. The updated kitchen is complete with new cabinets, quartz countertops, tile floor and stainless appliances. The primary bedroom has two separate full baths and a dressing room. Formal living and dining rooms with a cozy family room and a sunroom that views the salt water pool. The finished basement has a fireplace, wonderful game area, full bath and a bedroom. You will not be disappointed when you take a tour!
Location
State NC
County Cabarrus
Zoning RM-1
Rooms
Basement Finished, Interior Entry
Main Level Bedrooms 3
Interior
Interior Features Attic Stairs Pulldown, Cable Prewire
Heating Forced Air, Natural Gas
Cooling Ceiling Fan(s), Central Air
Flooring Carpet, Parquet, Slate, Tile, Wood
Fireplaces Type Den, Gas Log, Living Room, Wood Burning, Other - See Remarks
Fireplace true
Appliance Dishwasher, Disposal, Double Oven, Exhaust Fan, Gas Cooktop, Gas Water Heater, Plumbed For Ice Maker, Tankless Water Heater
Exterior
Exterior Feature In-Ground Irrigation, In Ground Pool
Utilities Available Gas
Roof Type Shingle
Garage true
Building
Foundation Basement, Crawl Space
Sewer Public Sewer
Water City
Architectural Style Ranch
Level or Stories One
Structure Type Brick Full
New Construction false
Schools
Elementary Schools Unspecified
Middle Schools Unspecified
High Schools Unspecified
Others
Senior Community false
Acceptable Financing Cash, Conventional, FHA, VA Loan
Listing Terms Cash, Conventional, FHA, VA Loan
Special Listing Condition None
Read Less Info
Want to know what your home might be worth? Contact us for a FREE valuation!

Our team is ready to help you sell your home for the highest possible price ASAP
© 2024 Listings courtesy of Canopy MLS as distributed by MLS GRID. All Rights Reserved.
Bought with Jimmy Stephens • Austin-Barnett Realty LLC









