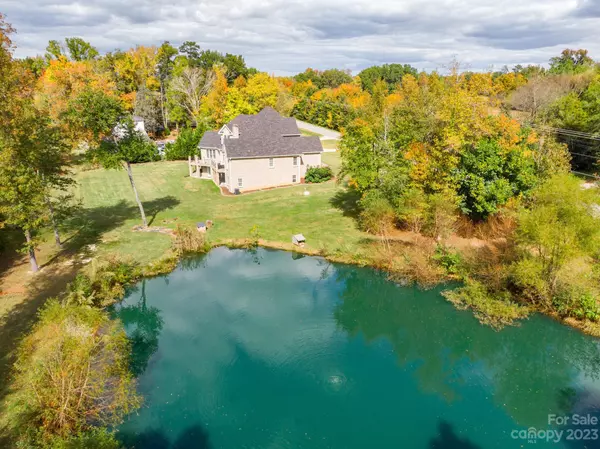$615,000
$659,900
6.8%For more information regarding the value of a property, please contact us for a free consultation.
2 Beds
5 Baths
5,187 SqFt
SOLD DATE : 12/08/2023
Key Details
Sold Price $615,000
Property Type Single Family Home
Sub Type Single Family Residence
Listing Status Sold
Purchase Type For Sale
Square Footage 5,187 sqft
Price per Sqft $118
MLS Listing ID 4080828
Sold Date 12/08/23
Bedrooms 2
Full Baths 3
Half Baths 2
Abv Grd Liv Area 3,187
Year Built 2008
Lot Size 1.290 Acres
Acres 1.29
Property Sub-Type Single Family Residence
Property Description
Welcome to this stunning all-brick home with exceptional curb appeal. As you enter, you'll be greeted by a spacious and open floor plan, adorned w tasteful neutral colors and impeccable design. The cathedral ceilings in the LR and the stone fireplace add a sense of grandeur. Well-appointed kitchen w a walk-in pantry and cozy breakfast area. The primary BR is a true retreat, w his and her closets and a farm door leading into a spa-like bathroom with barrel ceiling and dramatic stone wall. His/her vanities ensure ample space in this one-of-a-kind bathroom. The home has an incredible 2000+ sqft recreational basement w a built-in basketball hoop, a rec room, and a media room. Step outside onto the terrace, which overlooks the flat backyard and a private pond that's fully stocked. The huge laundry room comes equipped with a beverage refrigerator. This exquisite home offers a perfect blend of style and functionality, making it a place to create lasting memories with family and friends.
Location
State NC
County Randolph
Zoning RA
Rooms
Basement Bath/Stubbed, Daylight, Exterior Entry, Interior Entry, Partially Finished, Storage Space, Sump Pump
Main Level Bedrooms 1
Interior
Interior Features Attic Stairs Pulldown, Attic Walk In, Breakfast Bar, Cathedral Ceiling(s), Entrance Foyer, Kitchen Island, Open Floorplan, Pantry, Storage, Tray Ceiling(s), Vaulted Ceiling(s), Walk-In Closet(s), Walk-In Pantry, Wet Bar
Heating Central, Heat Pump
Cooling Central Air
Flooring Tile, Wood
Fireplaces Type Family Room, Gas Log
Fireplace true
Appliance Bar Fridge, Convection Oven, Dishwasher, Double Oven, Electric Cooktop, Exhaust Fan, Exhaust Hood, Filtration System, Freezer, Microwave, Plumbed For Ice Maker, Refrigerator, Self Cleaning Oven, Wall Oven, Water Softener, Wine Refrigerator
Laundry Electric Dryer Hookup, Mud Room, Utility Room, Laundry Room, Main Level, Sink, Washer Hookup
Exterior
Fence Back Yard
Utilities Available Cable Connected, Electricity Connected, Phone Connected, Propane, Satellite Internet Available, Wired Internet Available
Roof Type Shingle
Street Surface Concrete,Paved
Accessibility Two or More Access Exits
Porch Deck, Front Porch, Porch, Rear Porch, Wrap Around
Garage true
Building
Lot Description Pond(s)
Foundation Basement
Sewer Septic Installed
Water Well
Level or Stories Two
Structure Type Brick Full
New Construction false
Schools
Elementary Schools Unspecified
Middle Schools Unspecified
High Schools Unspecified
Others
Senior Community false
Acceptable Financing Cash, Conventional, VA Loan
Listing Terms Cash, Conventional, VA Loan
Special Listing Condition None
Read Less Info
Want to know what your home might be worth? Contact us for a FREE valuation!

Our team is ready to help you sell your home for the highest possible price ASAP
© 2025 Listings courtesy of Canopy MLS as distributed by MLS GRID. All Rights Reserved.
Bought with Non Member • MLS Administration








