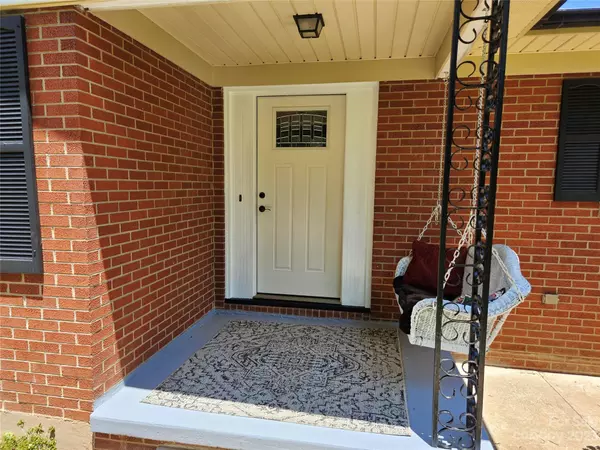$325,000
$339,900
4.4%For more information regarding the value of a property, please contact us for a free consultation.
3 Beds
3 Baths
1,471 SqFt
SOLD DATE : 12/12/2023
Key Details
Sold Price $325,000
Property Type Single Family Home
Sub Type Single Family Residence
Listing Status Sold
Purchase Type For Sale
Square Footage 1,471 sqft
Price per Sqft $220
Subdivision Oak Knoll Estates
MLS Listing ID 4030708
Sold Date 12/12/23
Style Ranch
Bedrooms 3
Full Baths 2
Half Baths 1
Abv Grd Liv Area 1,471
Year Built 1970
Lot Size 0.570 Acres
Acres 0.57
Lot Dimensions 125 x 200 x 125 x 200
Property Description
112 Poteat Dr Morganton (Drexel area) Reduced $339,900. 4+ BR home [5 with closets] with 2.5 BA's, 2,849+ sq ft heated & cooled main level & basement. Fresh paint, stained floors & recent light fixtures. The main level features dark wood & tile floors. This level includes living room, kitchen, dining room, freshened bathroom, 3 large bedrooms, one with a half bath, garage & a large rear deck. Do not miss the mostly finished basement with 29 x 11’9 family room, kitchenette, laundry room, 4th bonus room with large walk-in closet, & a 5th bonus/guest/possible 2nd primary room with 2 closets & attached full bathroom, and add'l vanity area. Plus a large flex/mud/basement entry. New 2023 heat pump. Large semi-private backyard. Basement was finished without building permits. Note basement ceilings are just less than 7ft so the mostly finished basement is not included in the total heated square footage, great space for guest, teenagers, or an in-law suite!
Location
State NC
County Burke
Zoning R-12
Rooms
Basement Daylight, Interior Entry, Partially Finished, Walk-Out Access, Other
Main Level Bedrooms 3
Interior
Heating Heat Pump
Cooling Ceiling Fan(s), Heat Pump
Flooring Carpet, Tile, Wood
Appliance Dishwasher, Dryer, Electric Cooktop, Electric Oven, Microwave, Refrigerator, Washer
Exterior
Garage Spaces 1.0
Utilities Available Cable Available, Wired Internet Available
Roof Type Shingle
Garage true
Building
Lot Description Level
Foundation Basement
Sewer Public Sewer
Water City
Architectural Style Ranch
Level or Stories One
Structure Type Brick Full
New Construction false
Schools
Elementary Schools Drexel
Middle Schools Heritage
High Schools Jimmy C Draughn
Others
Senior Community false
Acceptable Financing Cash, Conventional, Exchange, FHA, FMHA, USDA Loan, VA Loan
Listing Terms Cash, Conventional, Exchange, FHA, FMHA, USDA Loan, VA Loan
Special Listing Condition None
Read Less Info
Want to know what your home might be worth? Contact us for a FREE valuation!

Our team is ready to help you sell your home for the highest possible price ASAP
© 2024 Listings courtesy of Canopy MLS as distributed by MLS GRID. All Rights Reserved.
Bought with Michelle Galloway • RE/MAX Legendary









