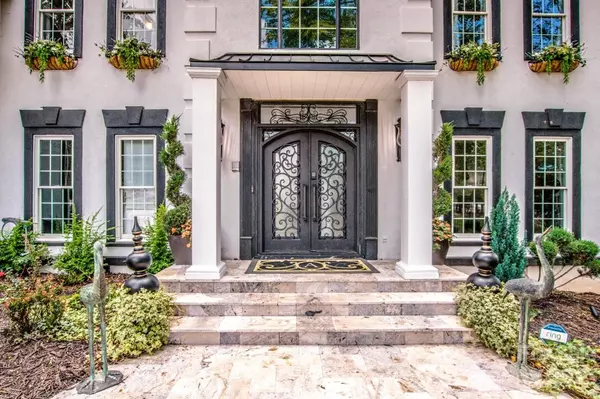$3,051,000
$3,175,000
3.9%For more information regarding the value of a property, please contact us for a free consultation.
4 Beds
5 Baths
4,552 SqFt
SOLD DATE : 12/18/2023
Key Details
Sold Price $3,051,000
Property Type Single Family Home
Sub Type Single Family Residence
Listing Status Sold
Purchase Type For Sale
Square Footage 4,552 sqft
Price per Sqft $670
Subdivision Northshore
MLS Listing ID 4076834
Sold Date 12/18/23
Style Traditional
Bedrooms 4
Full Baths 4
Half Baths 1
Construction Status Completed
Abv Grd Liv Area 4,124
Year Built 1993
Lot Size 0.840 Acres
Acres 0.84
Property Description
Experience 280 ft of Lake Norman waterfront living on .84 acres. Meticulous gardens, 4,000+ sqft home, 2-car garage, tandem 2-car garage with studio, 280 sqft guest home, cabana, pool, hot tub, and covered dock. Grand 2-story foyer, music room, formal dining room, antique doors, and lakeside terrace. Spacious living area with marble fireplace, new floor-to-ceiling windows, and travertine patio. Gourmet kitchen with Thor 48” gas range, Calcutta Quartz, and ample storage. Two primary suites with spa-like ensuite bathrooms. Upstairs office, well-appointed bedrooms, secret playroom, and water views from every room. Outdoor oasis with saltwater pool, cabana, private beach, and greenhouse. Separate guest house with full amenities. Private pier with covered boat slip. Two-car tandem garage with studio. Breathtaking Lake Norman views throughout. An extraordinary Lake Norman waterfront property that blends modern luxury with timeless elegance for resort-style living.
Location
State NC
County Iredell
Zoning R20
Body of Water Lake Norman
Rooms
Main Level Bedrooms 1
Interior
Interior Features Built-in Features, Cable Prewire, Cathedral Ceiling(s), Central Vacuum, Entrance Foyer, Garden Tub, Kitchen Island, Open Floorplan, Pantry, Split Bedroom, Storage, Tray Ceiling(s), Walk-In Closet(s), Walk-In Pantry, Wet Bar
Heating Central, Forced Air, Natural Gas
Cooling Ceiling Fan(s), Ductless, Gas, Heat Pump
Flooring Carpet, Hardwood, Tile
Fireplaces Type Fire Pit, Gas, Gas Log, Gas Vented, Great Room, Outside
Fireplace true
Appliance Dishwasher, Disposal, Double Oven, Electric Oven, Exhaust Hood, Gas Range, Gas Water Heater, Microwave, Oven, Plumbed For Ice Maker, Refrigerator, Tankless Water Heater
Exterior
Exterior Feature Fire Pit, Hot Tub, In-Ground Irrigation, Outdoor Kitchen, Outdoor Shower, In Ground Pool
Garage Spaces 4.0
Fence Back Yard, Fenced
Community Features Clubhouse, Outdoor Pool
Utilities Available Cable Available, Electricity Connected, Gas, Satellite Internet Available, Underground Power Lines, Underground Utilities
Waterfront Description Covered structure,Dock
View Long Range, Water, Year Round
Roof Type Shingle
Garage true
Building
Lot Description Level, Private, Views, Waterfront
Foundation Crawl Space
Sewer Septic Installed
Water Community Well
Architectural Style Traditional
Level or Stories Two
Structure Type Hard Stucco,Shingle/Shake
New Construction false
Construction Status Completed
Schools
Elementary Schools Woodland Heights
Middle Schools Woodland Heights
High Schools Lake Norman
Others
Senior Community false
Restrictions Architectural Review
Acceptable Financing Cash, Conventional, VA Loan
Listing Terms Cash, Conventional, VA Loan
Special Listing Condition None
Read Less Info
Want to know what your home might be worth? Contact us for a FREE valuation!

Our team is ready to help you sell your home for the highest possible price ASAP
© 2024 Listings courtesy of Canopy MLS as distributed by MLS GRID. All Rights Reserved.
Bought with Eddie Rodriguez • Real Broker, LLC









