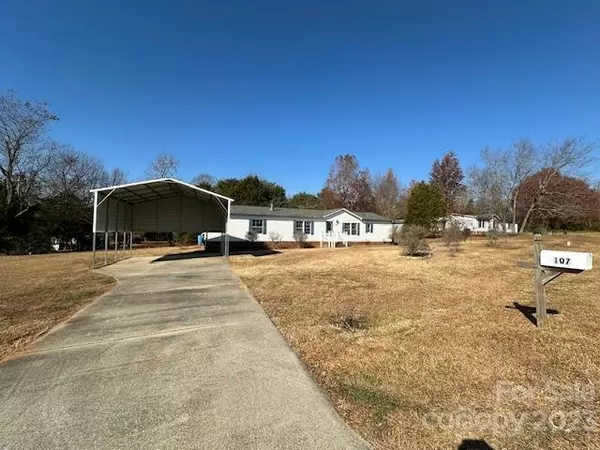$247,500
$249,900
1.0%For more information regarding the value of a property, please contact us for a free consultation.
3 Beds
2 Baths
1,851 SqFt
SOLD DATE : 12/19/2023
Key Details
Sold Price $247,500
Property Type Single Family Home
Sub Type Single Family Residence
Listing Status Sold
Purchase Type For Sale
Square Footage 1,851 sqft
Price per Sqft $133
Subdivision Shinnville Estates
MLS Listing ID 4086029
Sold Date 12/19/23
Style Traditional
Bedrooms 3
Full Baths 2
Abv Grd Liv Area 1,851
Year Built 2000
Lot Size 1.470 Acres
Acres 1.47
Property Description
Welcome to your dream country oasis! This beautiful 3-bedroom plus office home, is nestled on a picturesque parcel of 1.47 acres, offering tranquility and space for all your country living desires. With newly installed flooring and a fresh coat of paint, this home is move in ready. Open floorplan with 2 living areas give you plenty of room. Three generously sized bedrooms provide ample space for relaxation, sleep, and work. There is also a flex space that can be anything you want from a gym to an office. The back patio is covered and opens to a wide deck and partially fenced backyard. There is a beautiful persimmon tree that bears fruit each year! With a shed to store outdoor tools, this home has everything you need. A spacious driveway provides parking for multiple vehicles, making it convenient for both homeowners and guests. Park under the RV sized carport or keep your boat/camper there!
Location
State NC
County Iredell
Zoning RA
Rooms
Main Level Bedrooms 3
Interior
Interior Features Kitchen Island, Open Floorplan, Split Bedroom, Walk-In Closet(s)
Heating Electric, Forced Air
Cooling Ceiling Fan(s), Central Air
Flooring Linoleum, Vinyl
Fireplaces Type Family Room
Fireplace true
Appliance Dishwasher, Dryer, Electric Water Heater, Microwave, Oven, Washer, Washer/Dryer
Exterior
Fence Back Yard
Community Features None
Utilities Available Cable Connected, Electricity Connected, Phone Connected
Waterfront Description None
Roof Type Composition
Garage false
Building
Lot Description Corner Lot, Orchard(s), Level, Wooded, Wooded
Foundation Crawl Space
Sewer Septic Installed
Water Well
Architectural Style Traditional
Level or Stories One
Structure Type Vinyl
New Construction false
Schools
Elementary Schools Unspecified
Middle Schools Unspecified
High Schools Unspecified
Others
HOA Name Shinnville Estates HOA
Senior Community false
Restrictions No Representation
Acceptable Financing Cash, Conventional, Exchange, FHA, FHA 203(K), USDA Loan, VA Loan
Listing Terms Cash, Conventional, Exchange, FHA, FHA 203(K), USDA Loan, VA Loan
Special Listing Condition None
Read Less Info
Want to know what your home might be worth? Contact us for a FREE valuation!

Our team is ready to help you sell your home for the highest possible price ASAP
© 2024 Listings courtesy of Canopy MLS as distributed by MLS GRID. All Rights Reserved.
Bought with Crystal Rennick • Keller Williams University City









