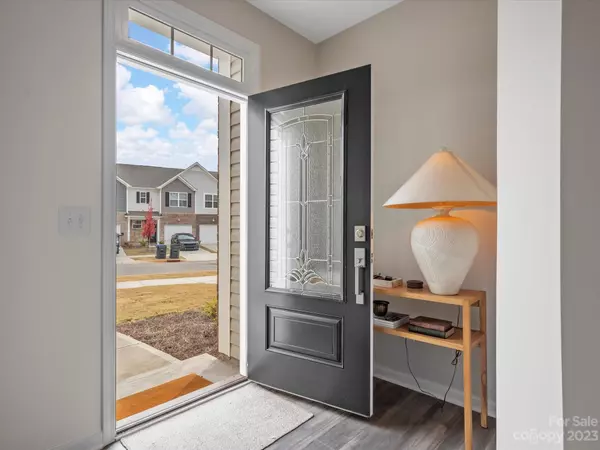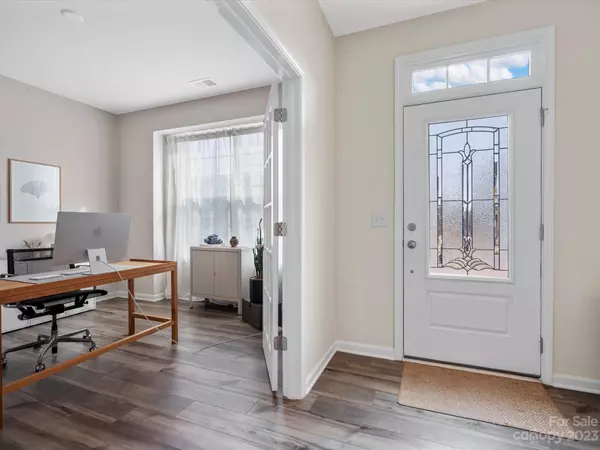$382,500
$389,000
1.7%For more information regarding the value of a property, please contact us for a free consultation.
3 Beds
3 Baths
1,991 SqFt
SOLD DATE : 12/15/2023
Key Details
Sold Price $382,500
Property Type Townhouse
Sub Type Townhouse
Listing Status Sold
Purchase Type For Sale
Square Footage 1,991 sqft
Price per Sqft $192
Subdivision Chateau
MLS Listing ID 4087052
Sold Date 12/15/23
Bedrooms 3
Full Baths 2
Half Baths 1
Abv Grd Liv Area 1,991
Year Built 2022
Property Sub-Type Townhouse
Property Description
Nearly new townhome with a modern open floor plan, including a stylish kitchen island, tile backsplash, gas range and a walk-in pantry. The breakfast area seamlessly connects to a spacious family room, perfect space for gatherings. An elegant office with French doors offers a private workspace. The second level features an expansive owner's suite with a huge walk-in closet, a luxurious bath with an oversized shower, and a dual sink vanity. Two additional bedrooms and a separate laundry/utility room provide practical living. Outside, a detached one-car garage adds convenience. The community offers fantastic amenities, including a pool, bathhouse, trail, and a charming pocket park. Enjoy contemporary living in this meticulously designed townhome.
Location
State NC
County Mecklenburg
Zoning Res
Interior
Interior Features Attic Stairs Pulldown
Heating Forced Air, Natural Gas, Zoned
Cooling Central Air, Zoned
Flooring Carpet, Tile, Vinyl
Appliance Dishwasher, Disposal, Electric Water Heater, Gas Range, Microwave, Washer/Dryer
Laundry Utility Room, Upper Level
Exterior
Exterior Feature Lawn Maintenance
Garage Spaces 1.0
Street Surface Concrete,Paved
Garage true
Building
Foundation Slab
Sewer Public Sewer
Water City
Level or Stories Two
Structure Type Brick Partial,Vinyl
New Construction false
Schools
Elementary Schools Unspecified
Middle Schools Unspecified
High Schools Unspecified
Others
Senior Community false
Acceptable Financing Cash, Conventional, FHA
Listing Terms Cash, Conventional, FHA
Special Listing Condition None
Read Less Info
Want to know what your home might be worth? Contact us for a FREE valuation!

Our team is ready to help you sell your home for the highest possible price ASAP
© 2025 Listings courtesy of Canopy MLS as distributed by MLS GRID. All Rights Reserved.
Bought with Venu Parepalli • Ishvan Realty LLC








