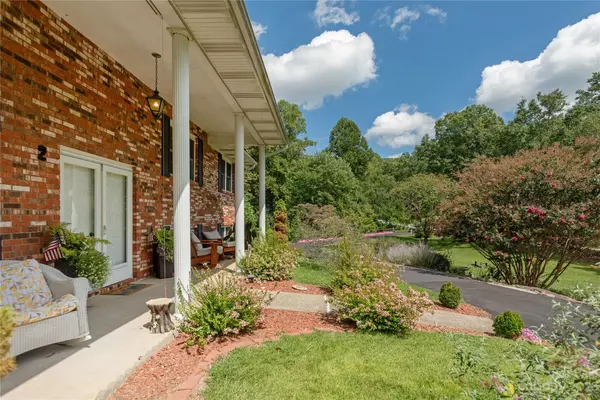$536,000
$539,000
0.6%For more information regarding the value of a property, please contact us for a free consultation.
4 Beds
3 Baths
2,412 SqFt
SOLD DATE : 12/21/2023
Key Details
Sold Price $536,000
Property Type Single Family Home
Sub Type Single Family Residence
Listing Status Sold
Purchase Type For Sale
Square Footage 2,412 sqft
Price per Sqft $222
Subdivision Timber Ridge
MLS Listing ID 4068116
Sold Date 12/21/23
Bedrooms 4
Full Baths 3
HOA Fees $37/ann
HOA Y/N 1
Abv Grd Liv Area 1,573
Year Built 1977
Lot Size 0.910 Acres
Acres 0.91
Property Description
Discover this extraordinary property that features a meticulously landscaped lot with an elegant circular driveway leading to a covered porch perfect for morning coffee or sunset relaxation. Step inside to discover a well-appointed interior with thoughtfully designed spaces. The expansive living room is the heart of the home and a gas log fireplace sets the stage for cozy gatherings. The living room, dining area, kitchen and breakfast nook flow effortlessly making daily living and entertaining easy. The kitchen boasts stainless appliances, tasteful cabinetry and granite counters. On the main level, you will find three bedrooms and two full baths, while the lower level features a family room, full bath and additional bedroom. Don’t forget the fenced area, back deck and storage shed. You will enjoy the privacy of your estate while being close to Hendersonville, Fletcher, and Arden. Embrace a lifestyle of beauty, comfort and convenience at 2 Panther Ridge Road.
Location
State NC
County Henderson
Zoning R2
Rooms
Basement Walk-Out Access
Main Level Bedrooms 3
Interior
Interior Features Attic Stairs Pulldown
Heating Baseboard, Central, Heat Pump
Cooling Central Air, Heat Pump
Flooring Carpet, Laminate, Tile
Fireplaces Type Gas, Living Room, Propane
Fireplace true
Appliance Dishwasher, Electric Range, Electric Water Heater, Microwave, Refrigerator, Washer/Dryer
Exterior
Garage Spaces 2.0
Fence Back Yard, Chain Link, Partial
Roof Type Shingle
Garage true
Building
Lot Description Corner Lot, Green Area, Other - See Remarks
Foundation Basement
Sewer Septic Installed
Water Well
Level or Stories Split Entry (Bi-Level)
Structure Type Brick Full
New Construction false
Schools
Elementary Schools Clear Creek
Middle Schools Apple Valley
High Schools North Henderson
Others
HOA Name Tim Hammann
Senior Community false
Acceptable Financing Cash, Conventional, VA Loan
Listing Terms Cash, Conventional, VA Loan
Special Listing Condition Third Party Approval
Read Less Info
Want to know what your home might be worth? Contact us for a FREE valuation!

Our team is ready to help you sell your home for the highest possible price ASAP
© 2024 Listings courtesy of Canopy MLS as distributed by MLS GRID. All Rights Reserved.
Bought with Andrew Lanteri • Nest Realty Asheville









