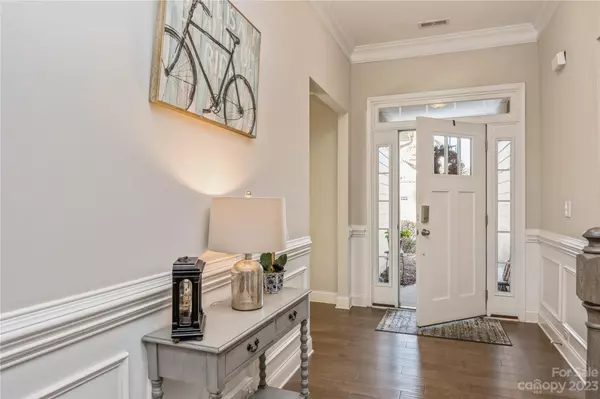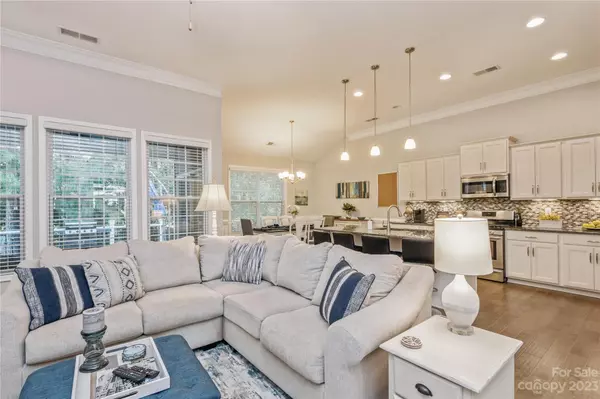$490,000
$485,000
1.0%For more information regarding the value of a property, please contact us for a free consultation.
4 Beds
3 Baths
2,191 SqFt
SOLD DATE : 12/21/2023
Key Details
Sold Price $490,000
Property Type Single Family Home
Sub Type Single Family Residence
Listing Status Sold
Purchase Type For Sale
Square Footage 2,191 sqft
Price per Sqft $223
Subdivision The Vineyards On Lake Wylie
MLS Listing ID 4084207
Sold Date 12/21/23
Style Ranch,Transitional
Bedrooms 4
Full Baths 3
HOA Fees $289/mo
HOA Y/N 1
Abv Grd Liv Area 2,191
Year Built 2016
Lot Size 7,840 Sqft
Acres 0.18
Property Description
Beautiful ranch home in a fabulous waterfront community. Open concept floorplan features 10ft ceilings, heavy crown & picture molding, wide plank laminate floors in the main living areas & plush carpet in bedrooms. Living area has stacked stone gas fireplace. Awesome kitchen w/large granite island, stainless appliances w/refrigerator & nice pantry. Primary Suite w/trey ceiling, large walk-in closet, huge, tiled shower & granite vanity. Upstairs could be 4th bedroom or nice bonus room w/full bath. Covered patio & nice deck overlook private backyard perfect for outside entertaining. HOA includes lawn maintenance, cable/internet, two pools, clubhouse w/fitness center, tennis courts, pickleball, bocce ball, playground, dog park, lake access, lakeside picnic areas, walking trails, boat ramp, trash collection & recycling plus much more. Less than 10 minutes to the airport, I-485, 85, 15-20 minutes from Center City, Premium Outlets & Historic Belmont just minutes away. A must see!
Location
State NC
County Mecklenburg
Zoning MX2INNOV
Body of Water Lake Wylie
Rooms
Main Level Bedrooms 3
Interior
Interior Features Attic Stairs Pulldown, Cable Prewire, Entrance Foyer, Kitchen Island, Storage, Tray Ceiling(s), Walk-In Closet(s)
Heating Forced Air, Natural Gas
Cooling Central Air
Flooring Carpet, Hardwood, Tile
Fireplaces Type Living Room
Fireplace true
Appliance Dishwasher, Disposal, Gas Range, Microwave, Refrigerator, Self Cleaning Oven, Washer/Dryer
Exterior
Exterior Feature In-Ground Irrigation
Garage Spaces 2.0
Community Features Cabana, Clubhouse, Dog Park, Fitness Center, Lake Access, Outdoor Pool, Picnic Area, Playground, Recreation Area, RV/Boat Storage, Sidewalks, Sport Court, Street Lights, Tennis Court(s), Walking Trails
Waterfront Description Boat Ramp,Boat Slip (Deed)
Roof Type Shingle
Garage true
Building
Lot Description Green Area, Level, Private, Wooded
Foundation Slab
Builder Name DR Horton
Sewer Public Sewer
Water City
Architectural Style Ranch, Transitional
Level or Stories 1 Story/F.R.O.G.
Structure Type Fiber Cement,Stone Veneer
New Construction false
Schools
Elementary Schools Berryhill
Middle Schools Berryhill
High Schools West Mecklenburg
Others
HOA Name Cusick
Senior Community false
Restrictions Architectural Review,Building,Deed,Signage,Subdivision
Acceptable Financing Cash, Conventional
Listing Terms Cash, Conventional
Special Listing Condition None
Read Less Info
Want to know what your home might be worth? Contact us for a FREE valuation!

Our team is ready to help you sell your home for the highest possible price ASAP
© 2025 Listings courtesy of Canopy MLS as distributed by MLS GRID. All Rights Reserved.
Bought with Mark Hatcher • RE/MAX Executive








