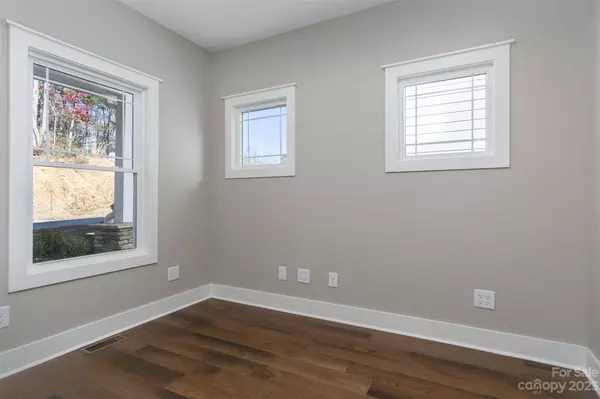$875,000
$899,000
2.7%For more information regarding the value of a property, please contact us for a free consultation.
5 Beds
4 Baths
2,721 SqFt
SOLD DATE : 12/22/2023
Key Details
Sold Price $875,000
Property Type Single Family Home
Sub Type Single Family Residence
Listing Status Sold
Purchase Type For Sale
Square Footage 2,721 sqft
Price per Sqft $321
Subdivision Tudor Croft
MLS Listing ID 4084843
Sold Date 12/22/23
Style Contemporary
Bedrooms 5
Full Baths 3
Half Baths 1
Construction Status Completed
HOA Fees $15/mo
HOA Y/N 1
Abv Grd Liv Area 1,999
Year Built 2023
Lot Size 6,098 Sqft
Acres 0.14
Property Description
New construction in Black Mountain with jaw-dropping mountain views only 1.5 miles to downtown! Main level has a beautiful open floor plan with panoramic views, a gorgeous large kitchen with soft-close cabinets and doors, and a spare bedroom/office. Upper level has 3 bedrooms including primary bedroom and large laundry room, and a second full bath. Tile floors in all bathrooms. The daylight basement has a 5th bedroom, full bath, and a great bonus room. The bonus room is ideal for a tv room, a ping pong or pool table, a music room, and more! Outside are 2 huge decks, perfect for morning coffee or an evening cookout. The Tudor Croft neighborhood offers low-maintenance yards and minimal HOA fees (just $15/month), some of the best views in the county, and underground utilities (including natural gas and Spectrum internet). This brand new home is one of only a handful in the neighborhood with a 2-car garage and is perfect for a primary residence or a lock-and-leave second home.
Location
State NC
County Buncombe
Zoning NMU-8
Rooms
Basement Daylight, Finished, Storage Space
Main Level Bedrooms 1
Interior
Interior Features Breakfast Bar, Built-in Features, Kitchen Island, Open Floorplan, Pantry, Storage, Walk-In Closet(s)
Heating Heat Pump, Zoned
Cooling Heat Pump, Zoned
Flooring Carpet, Vinyl, Wood
Fireplaces Type Gas Log, Living Room
Fireplace true
Appliance Convection Oven, Dishwasher, Disposal, Electric Range, Microwave, Refrigerator, Tankless Water Heater
Exterior
Garage Spaces 2.0
Utilities Available Cable Available, Gas, Underground Utilities
View Long Range, Mountain(s), Year Round
Roof Type Shingle
Garage true
Building
Lot Description Views
Foundation Basement, Crawl Space
Builder Name Sure Point Builders
Sewer Public Sewer
Water City
Architectural Style Contemporary
Level or Stories Two
Structure Type Fiber Cement
New Construction true
Construction Status Completed
Schools
Elementary Schools Black Mountain
Middle Schools Charles D Owen
High Schools Charles D Owen
Others
Senior Community false
Restrictions Short Term Rental Allowed
Acceptable Financing Cash, Conventional
Listing Terms Cash, Conventional
Special Listing Condition None
Read Less Info
Want to know what your home might be worth? Contact us for a FREE valuation!

Our team is ready to help you sell your home for the highest possible price ASAP
© 2024 Listings courtesy of Canopy MLS as distributed by MLS GRID. All Rights Reserved.
Bought with Katie Beane • Homespun Investment Realty Inc









