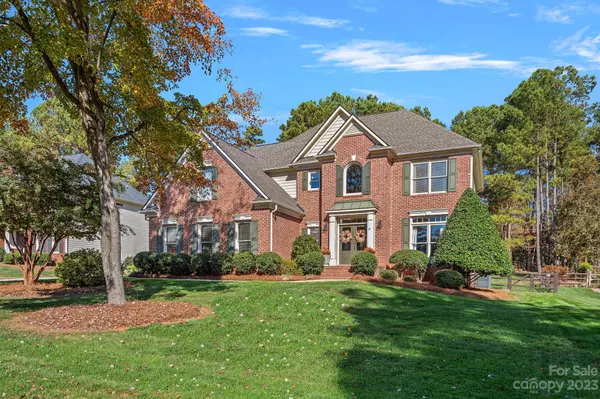$895,000
$800,000
11.9%For more information regarding the value of a property, please contact us for a free consultation.
4 Beds
4 Baths
2,807 SqFt
SOLD DATE : 12/22/2023
Key Details
Sold Price $895,000
Property Type Single Family Home
Sub Type Single Family Residence
Listing Status Sold
Purchase Type For Sale
Square Footage 2,807 sqft
Price per Sqft $318
Subdivision The Harbour At The Pointe
MLS Listing ID 4087281
Sold Date 12/22/23
Bedrooms 4
Full Baths 3
Half Baths 1
HOA Fees $52
HOA Y/N 1
Abv Grd Liv Area 2,807
Year Built 1997
Lot Size 0.560 Acres
Acres 0.56
Property Description
Welcome to 113 Ivy Hollow, located in the highly sought after waterfront community, The Harbour at the Pointe, Lake Norman. Discover the epitome of modern comfort in this recently updated 4-bedroom, 3.5 bath house nestled on a private cul-de-sac. The home boasts a timeless aesthetic with its brick exterior, lush landscaping and completely fenced backyard. Enjoy amenities galore including the luxury of a deeded boat slip accessible right from your backyard! Enter stunning glass accented double doors to a 2-story foyer with hardwood floors. The main level offers an office/flex space and lovely dining room with custom wall molding. Entertain in the sparkling white kitchen w/granite counters, island with seating and breakfast area that flows seamlessly into the Great Room & access to an expansive covered deck. Upstairs features all 4 bedrooms, laundry room & plenty of storage. This gem comes with the added peace of mind of a newer roof and HVAC systems. Don’t miss this one!
Location
State NC
County Iredell
Zoning R20
Body of Water Lake Norman
Interior
Interior Features Attic Stairs Pulldown, Built-in Features, Cathedral Ceiling(s), Entrance Foyer, Garden Tub, Kitchen Island, Open Floorplan, Pantry, Vaulted Ceiling(s), Walk-In Closet(s), Whirlpool
Heating Forced Air, Natural Gas
Cooling Central Air
Flooring Carpet, Tile, Wood
Fireplaces Type Gas Log, Great Room
Fireplace true
Appliance Dishwasher, Disposal, Electric Cooktop, Gas Water Heater, Microwave, Wall Oven
Exterior
Exterior Feature In-Ground Irrigation
Garage Spaces 3.0
Fence Fenced, Full
Community Features Clubhouse, Lake Access, Outdoor Pool, Playground, Recreation Area, RV/Boat Storage, Sidewalks, Street Lights, Tennis Court(s)
Utilities Available Cable Available, Gas
Waterfront Description Boat Ramp – Community,Boat Slip (Deed)
Roof Type Shingle
Garage true
Building
Lot Description Cul-De-Sac, Level, Wooded
Foundation Crawl Space
Sewer Septic Installed
Water Community Well
Level or Stories Two
Structure Type Brick Partial,Hardboard Siding
New Construction false
Schools
Elementary Schools Woodland Heights
Middle Schools Woodland Heights
High Schools Lake Norman
Others
HOA Name Hawthorne Management
Senior Community false
Restrictions Architectural Review,Subdivision
Acceptable Financing Cash, Conventional, VA Loan
Listing Terms Cash, Conventional, VA Loan
Special Listing Condition None
Read Less Info
Want to know what your home might be worth? Contact us for a FREE valuation!

Our team is ready to help you sell your home for the highest possible price ASAP
© 2024 Listings courtesy of Canopy MLS as distributed by MLS GRID. All Rights Reserved.
Bought with Jake Reed • NextHome World Class









