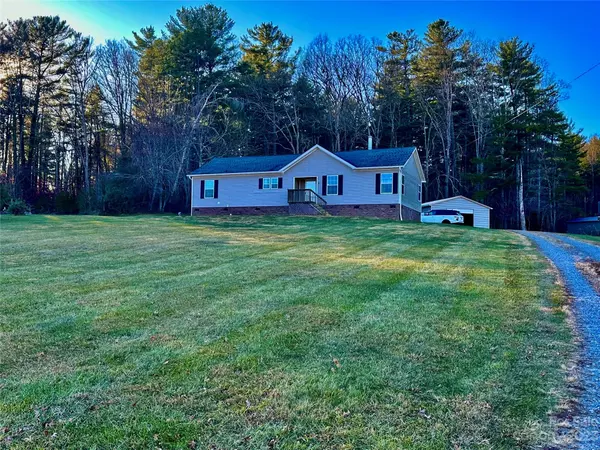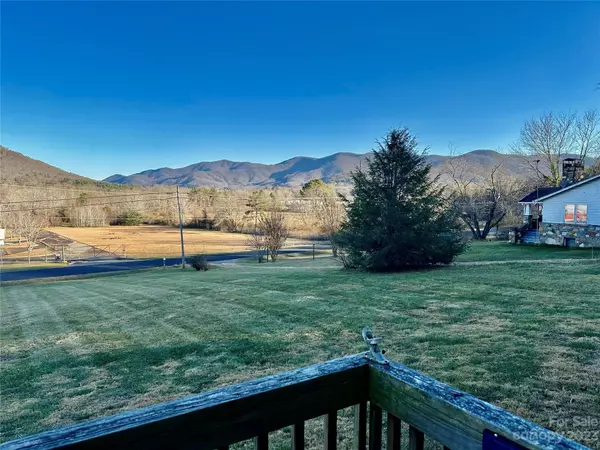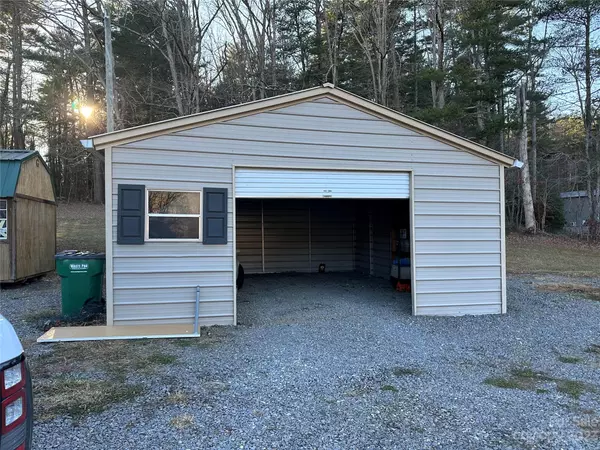$399,000
$399,000
For more information regarding the value of a property, please contact us for a free consultation.
3 Beds
2 Baths
1,596 SqFt
SOLD DATE : 12/21/2023
Key Details
Sold Price $399,000
Property Type Single Family Home
Sub Type Single Family Residence
Listing Status Sold
Purchase Type For Sale
Square Footage 1,596 sqft
Price per Sqft $250
Subdivision Rainbow Ridge
MLS Listing ID 4090964
Sold Date 12/21/23
Style Ranch
Bedrooms 3
Full Baths 2
Abv Grd Liv Area 1,596
Year Built 2006
Lot Size 1.090 Acres
Acres 1.09
Property Description
Imagine the possibilities on over an acre of flat land with the most beautiful mountain views and no HOA! Conveniently located close to downtown Asheville and just 3 miles to I-40. Minutes to Warren Wilson College and Hwy 70. Welcome home entering from your long, private driveway. Prepare those Holiday meals in the beautiful kitchen gazing at the spectacular mountain views through your kitchen window. Extra large primary bedroom with huge walk in closet, sitting area and lovely ensuite with deep soaking tub, dual sinks, double seated shower and large linen closet. Outside you'll find a large detached garage and a separate storage shed plus a beautiful covered deck for entertaining. Truly a rare find that won't last on an exceptional piece of property. See it today.
Location
State NC
County Buncombe
Zoning R-1
Rooms
Main Level Bedrooms 3
Interior
Interior Features Breakfast Bar, Garden Tub, Kitchen Island, Open Floorplan, Pantry, Split Bedroom, Storage, Walk-In Closet(s)
Heating Heat Pump
Cooling Central Air
Flooring Laminate, Linoleum
Fireplaces Type Great Room
Fireplace true
Appliance Dishwasher, Dryer, Electric Range, Electric Water Heater, Exhaust Fan, Microwave, Oven, Refrigerator, Self Cleaning Oven, Washer, Washer/Dryer
Exterior
Exterior Feature Storage
Garage Spaces 2.0
Fence Back Yard, Partial, Wood
Utilities Available Electricity Connected
View Long Range, Mountain(s), Year Round
Roof Type Shingle
Garage true
Building
Lot Description Cleared, Level, Open Lot, Wooded, Views, Wooded
Foundation Crawl Space
Sewer Septic Installed
Water City
Architectural Style Ranch
Level or Stories One
Structure Type Brick Partial,Vinyl
New Construction false
Schools
Elementary Schools Unspecified
Middle Schools Unspecified
High Schools Unspecified
Others
Senior Community false
Acceptable Financing Cash, Conventional
Listing Terms Cash, Conventional
Special Listing Condition None
Read Less Info
Want to know what your home might be worth? Contact us for a FREE valuation!

Our team is ready to help you sell your home for the highest possible price ASAP
© 2024 Listings courtesy of Canopy MLS as distributed by MLS GRID. All Rights Reserved.
Bought with Jess Bolet • EXP Realty LLC Asheville









