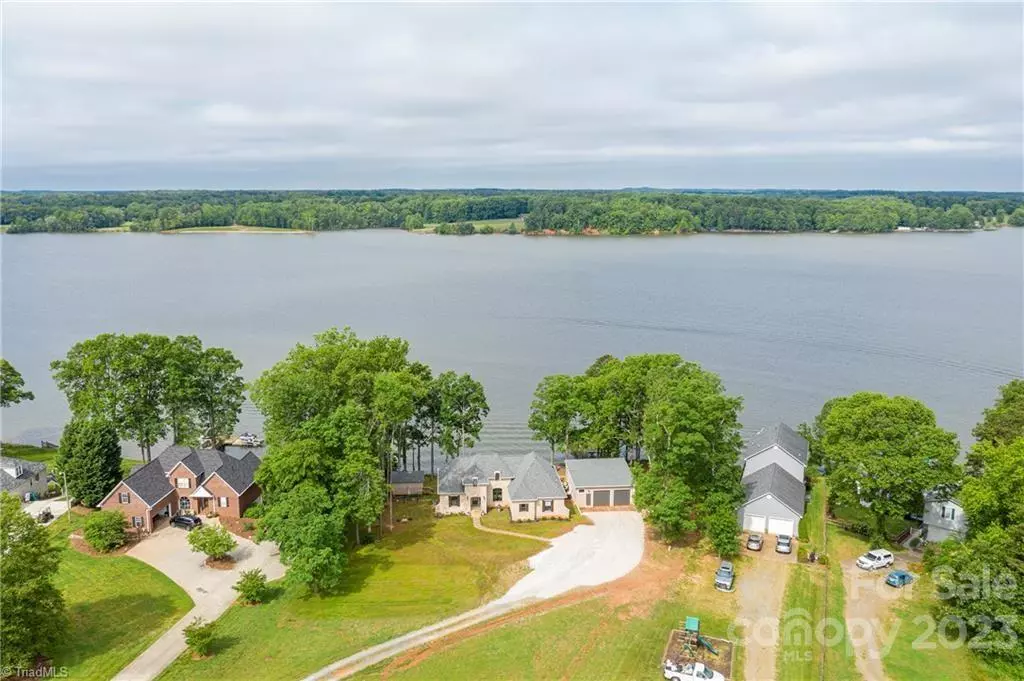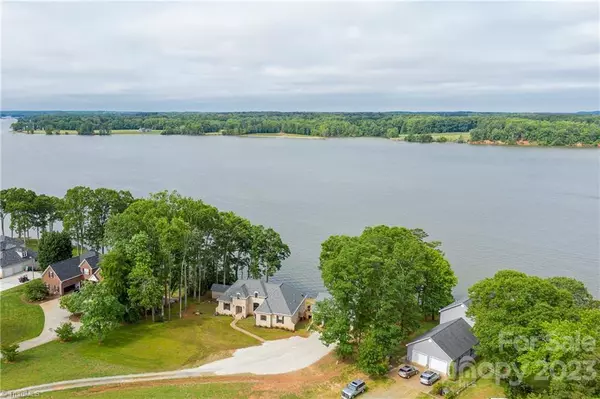$849,900
$849,900
For more information regarding the value of a property, please contact us for a free consultation.
3 Beds
2 Baths
2,290 SqFt
SOLD DATE : 12/26/2023
Key Details
Sold Price $849,900
Property Type Single Family Home
Sub Type Single Family Residence
Listing Status Sold
Purchase Type For Sale
Square Footage 2,290 sqft
Price per Sqft $371
Subdivision Waterford Pointe
MLS Listing ID 4055042
Sold Date 12/26/23
Style Transitional
Bedrooms 3
Full Baths 2
HOA Fees $14/ann
HOA Y/N 1
Abv Grd Liv Area 2,290
Year Built 2018
Lot Size 1.680 Acres
Acres 1.68
Lot Dimensions 225(WF)x570x68x505
Property Description
REDUCED $50,000! Almost Impossible To Find newer 1 Level Brick Home On High Rock Lake On The Main Channel. If you miss this opportunity you won't find another one for many years to come. This 2018 home features a split floor plan with fabulous lake views from the Great Room "wall of windows". Open floor plan has the "WOW" factor. The great room has gorgeous solid oak hardwoods. Most docks in Waterford Pointe are shared docs but this home has a Rare private dock in Waterford Pointe that is aluminum and has two covered boat slips with boat lifts as well as a private boat ramp. Huge 2 car detached garage that has a workshop and storage area. Enormous deck on the lake side of the home that has a screened Gazebo. Honestly there is nothing to compare to this home and view on High Rock Lake at this price. Since the home was reduced $80,000 on 11/3 it is being sold "as-is". A previous home inspection can be emailed to the buyer's agent.
Location
State NC
County Davidson
Zoning RS
Body of Water High Rock Lake
Rooms
Main Level Bedrooms 3
Interior
Interior Features Attic Stairs Pulldown, Open Floorplan, Vaulted Ceiling(s), Other - See Remarks
Heating Forced Air, Natural Gas
Cooling Ceiling Fan(s), Central Air
Flooring Carpet, Vinyl, Wood
Fireplaces Type Gas Log, Great Room
Fireplace true
Appliance Dishwasher, Double Oven, Electric Oven, Exhaust Hood, Gas Cooktop, Gas Water Heater
Exterior
Garage Spaces 2.0
Community Features Lake Access
Utilities Available Gas
Waterfront Description Boat Lift,Boat Ramp,Boat Ramp – Community,Dock,Pier,Retaining Wall,Dock
View Long Range, Water, Year Round
Roof Type Shingle
Garage true
Building
Lot Description Level, Private, Wooded, Views, Waterfront
Foundation Crawl Space
Sewer Septic Installed
Water Public
Architectural Style Transitional
Level or Stories One
Structure Type Brick Full
New Construction false
Schools
Elementary Schools Unspecified
Middle Schools Unspecified
High Schools Unspecified
Others
Senior Community false
Restrictions Architectural Review,Building,Other - See Remarks
Acceptable Financing Cash, Conventional
Listing Terms Cash, Conventional
Special Listing Condition None
Read Less Info
Want to know what your home might be worth? Contact us for a FREE valuation!

Our team is ready to help you sell your home for the highest possible price ASAP
© 2024 Listings courtesy of Canopy MLS as distributed by MLS GRID. All Rights Reserved.
Bought with Non Member • MLS Administration









