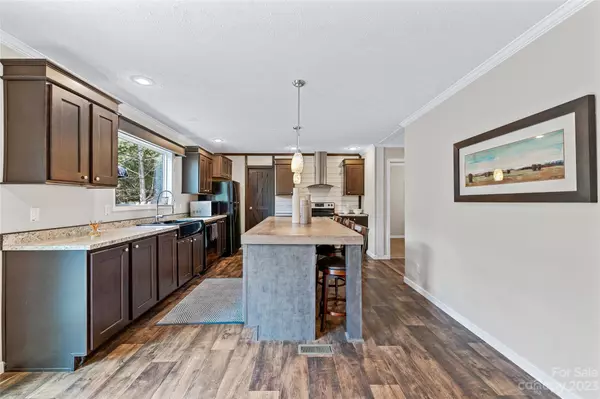$210,000
$250,000
16.0%For more information regarding the value of a property, please contact us for a free consultation.
2 Beds
2 Baths
1,539 SqFt
SOLD DATE : 12/29/2023
Key Details
Sold Price $210,000
Property Type Single Family Home
Sub Type Single Family Residence
Listing Status Sold
Purchase Type For Sale
Square Footage 1,539 sqft
Price per Sqft $136
MLS Listing ID 4078321
Sold Date 12/29/23
Style Contemporary
Bedrooms 2
Full Baths 2
Abv Grd Liv Area 1,539
Year Built 2018
Lot Size 1.060 Acres
Acres 1.06
Property Description
Back on Market through no fault of seller! Stunning & affordable home w/2 bedrooms plus bonus room nestled on a 1 acre homesite w/private setting & convenient location. Enjoy a bright, open floor plan w/large picture windows, recessed lighting, drywalled interior, crown molding, barn doors & charming shiplap accents. The gracious kitchen opens to large private deck & offers quality appliances (including SS stove w/hood), gracious center island w/seating & storage & adjacent walk-in pantry w/organizational cubbies. Gracious primary suite encompasses the entire left side of the home w/dual sinks, soaking tub w/separate shower, walk-in closet & adjoining laundry room (washer/dryer convey). Buy with confidence: low maintenance yard, private well & septic, regularly serviced HVAC, fiber optic cable, & furnishings negotiable. Live in complete serenity 3mi to the French Broad River, 5.5mi to Mars Hill University, 17mi to DT Asheville, 10mi to Hot Springs, & minutes to local schools/groceries.
Location
State NC
County Madison
Zoning R-A
Rooms
Main Level Bedrooms 2
Interior
Interior Features Breakfast Bar, Built-in Features, Garden Tub, Kitchen Island, Pantry, Split Bedroom, Walk-In Closet(s), Walk-In Pantry
Heating Electric, Heat Pump
Cooling Ceiling Fan(s), Central Air, Electric, Heat Pump
Flooring Carpet, Laminate, Vinyl
Fireplace false
Appliance Dishwasher, Electric Oven, Electric Range, Electric Water Heater, Exhaust Hood, Microwave, Refrigerator
Exterior
Fence Privacy
Roof Type Composition
Garage false
Building
Lot Description Open Lot, Private, Rolling Slope, Sloped, Wooded
Foundation Crawl Space, Pillar/Post/Pier
Sewer Septic Installed
Water Well
Architectural Style Contemporary
Level or Stories One
Structure Type Vinyl
New Construction false
Schools
Elementary Schools Unspecified
Middle Schools Unspecified
High Schools Unspecified
Others
Senior Community false
Restrictions No Representation
Acceptable Financing Cash, Nonconforming Loan, Other - See Remarks
Listing Terms Cash, Nonconforming Loan, Other - See Remarks
Special Listing Condition None
Read Less Info
Want to know what your home might be worth? Contact us for a FREE valuation!

Our team is ready to help you sell your home for the highest possible price ASAP
© 2024 Listings courtesy of Canopy MLS as distributed by MLS GRID. All Rights Reserved.
Bought with Tina Hudgins • Dwell Realty Group









