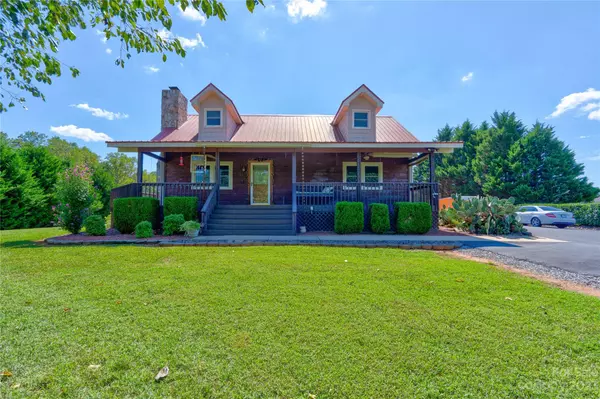$525,000
$595,500
11.8%For more information regarding the value of a property, please contact us for a free consultation.
4 Beds
3 Baths
2,490 SqFt
SOLD DATE : 01/04/2024
Key Details
Sold Price $525,000
Property Type Single Family Home
Sub Type Single Family Residence
Listing Status Sold
Purchase Type For Sale
Square Footage 2,490 sqft
Price per Sqft $210
MLS Listing ID 4057635
Sold Date 01/04/24
Bedrooms 4
Full Baths 3
Abv Grd Liv Area 1,827
Year Built 1992
Lot Size 3.470 Acres
Acres 3.47
Lot Dimensions 149.86x216.24x262.38x335.11x257.94x800.71
Property Description
This home has it all! Beautiful 3 br 2 ba 1.5-story log & vinyl cabin on approx 3.47 acres in countryside. Covered front porch & wrap-around deck. LR has vaulted ceiling & stone f/p w/gas logs. Kitchen has stainless appliances, granite countertops, breakfast bar & dining area. Upper level includes a large loft area. Hardwoods & ceramic tile flooring. Back yard oasis includes gorgeous in-ground chlorine pool with waterfall, hot tub & sunshelf. Detached covered deck & gas firepit in pool area. Detached double garage w/loft storage & single carport. Detached triple garage w/full bath & overhead 1 br 1 ba apartment w/large walk-in closet & large rear deck. Tractor shed/hay barn combo w/lean-to. Security system in house, garages & apartment. Property has gated entrance. Entire property is fenced. Front & rear pastures. Beautiful landscaping. Too many features to list here!
Location
State NC
County Cleveland
Zoning R
Rooms
Main Level Bedrooms 2
Interior
Interior Features Breakfast Bar, Drop Zone, Garden Tub, Vaulted Ceiling(s), Walk-In Closet(s)
Heating Ductless, Forced Air, Natural Gas, Other - See Remarks
Cooling Ceiling Fan(s), Central Air, Ductless, Wall Unit(s)
Flooring Tile, Vinyl, Wood
Fireplaces Type Gas Log, Living Room
Fireplace true
Appliance Dishwasher, Dryer, Electric Range, Microwave, Refrigerator, Tankless Water Heater, Washer
Exterior
Exterior Feature Fence, Fire Pit, Hot Tub, In Ground Pool
Garage Spaces 5.0
Fence Back Yard, Fenced, Front Yard
Utilities Available Cable Available, Electricity Connected, Gas
Roof Type Metal
Garage true
Building
Lot Description Level, Pasture
Foundation Crawl Space
Sewer Septic Installed
Water County Water
Level or Stories One and One Half
Structure Type Vinyl,Wood
New Construction false
Schools
Elementary Schools Washington
Middle Schools Burns Middle
High Schools Burns
Others
Senior Community false
Acceptable Financing Cash, Conventional, FHA, USDA Loan, VA Loan
Listing Terms Cash, Conventional, FHA, USDA Loan, VA Loan
Special Listing Condition None
Read Less Info
Want to know what your home might be worth? Contact us for a FREE valuation!

Our team is ready to help you sell your home for the highest possible price ASAP
© 2025 Listings courtesy of Canopy MLS as distributed by MLS GRID. All Rights Reserved.
Bought with Ransford Cannon • Ransford Properties LLC








