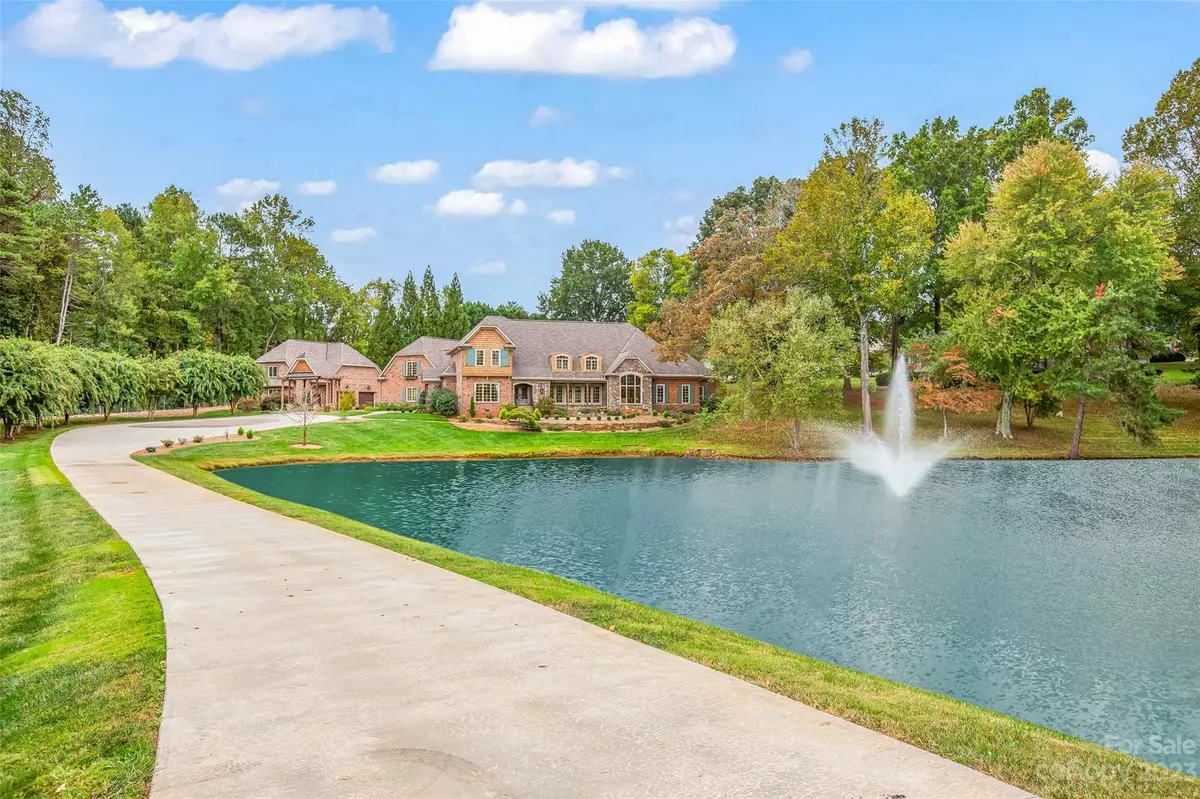$1,100,000
$1,100,000
For more information regarding the value of a property, please contact us for a free consultation.
2 Beds
3 Baths
6,234 SqFt
SOLD DATE : 01/11/2024
Key Details
Sold Price $1,100,000
Property Type Single Family Home
Sub Type Single Family Residence
Listing Status Sold
Purchase Type For Sale
Square Footage 6,234 sqft
Price per Sqft $176
Subdivision Bermuda Run
MLS Listing ID 4077388
Sold Date 01/11/24
Style French Provincial,Rustic
Bedrooms 2
Full Baths 2
Half Baths 1
Abv Grd Liv Area 4,149
Year Built 2002
Lot Size 2.050 Acres
Acres 2.05
Property Sub-Type Single Family Residence
Property Description
Now being offered via online bidding. Please note all Auction terms and conditions prior to registration. Any "price" shown is not Sellers asking price but current bid plus buyer premium. Situated in the Town of Bermuda Run within the gated community of Bermuda Run Country Club-James Way, This home stands as a testament to a perfect fusion of two very popular construction styles known as French Provincial and Rustic Chic. Its elegant carriage house, arched entry, and strategic location atop a knoll overlooking the pond make it truly special. The property's meticulous design, construction, and adornment with the finest finishes reflect the expertise of skilled craftsmen. From the awe-inspiring wood beam ceilings of the carriage house to the intricate wood trim moldings, coffered ceilings, recessed niches, and sculpted ceilings, every detail showcases a commitment to unparalleled quality.*Excellent storage with 983 sq.ft UL heated space another 484 sq.ft UL unheated.
Location
State NC
County Davie
Zoning BR CR
Rooms
Guest Accommodations Guest House
Main Level Bedrooms 2
Interior
Interior Features Built-in Features, Garden Tub, Kitchen Island, Pantry, Vaulted Ceiling(s)
Heating Heat Pump
Cooling Heat Pump
Flooring Carpet, Tile, Wood
Fireplaces Type Living Room, Primary Bedroom
Fireplace true
Appliance Convection Oven, Dishwasher, Disposal, Exhaust Hood, Gas Cooktop, Microwave, Oven, Refrigerator, Warming Drawer
Laundry Laundry Room
Exterior
Garage Spaces 7.0
Community Features Clubhouse, Gated, Golf, Outdoor Pool
Utilities Available Cable Connected, Electricity Connected
View Water
Street Surface Concrete
Porch Covered, Patio, Porch
Garage true
Building
Foundation Crawl Space
Sewer Public Sewer
Water Public
Architectural Style French Provincial, Rustic
Level or Stories One and One Half
Structure Type Brick Full,Stone,Wood
New Construction false
Schools
Elementary Schools Unspecified
Middle Schools Unspecified
High Schools Unspecified
Others
Senior Community false
Special Listing Condition None
Read Less Info
Want to know what your home might be worth? Contact us for a FREE valuation!

Our team is ready to help you sell your home for the highest possible price ASAP
© 2025 Listings courtesy of Canopy MLS as distributed by MLS GRID. All Rights Reserved.
Bought with Julie Nusdeo • United Realty Group Inc








